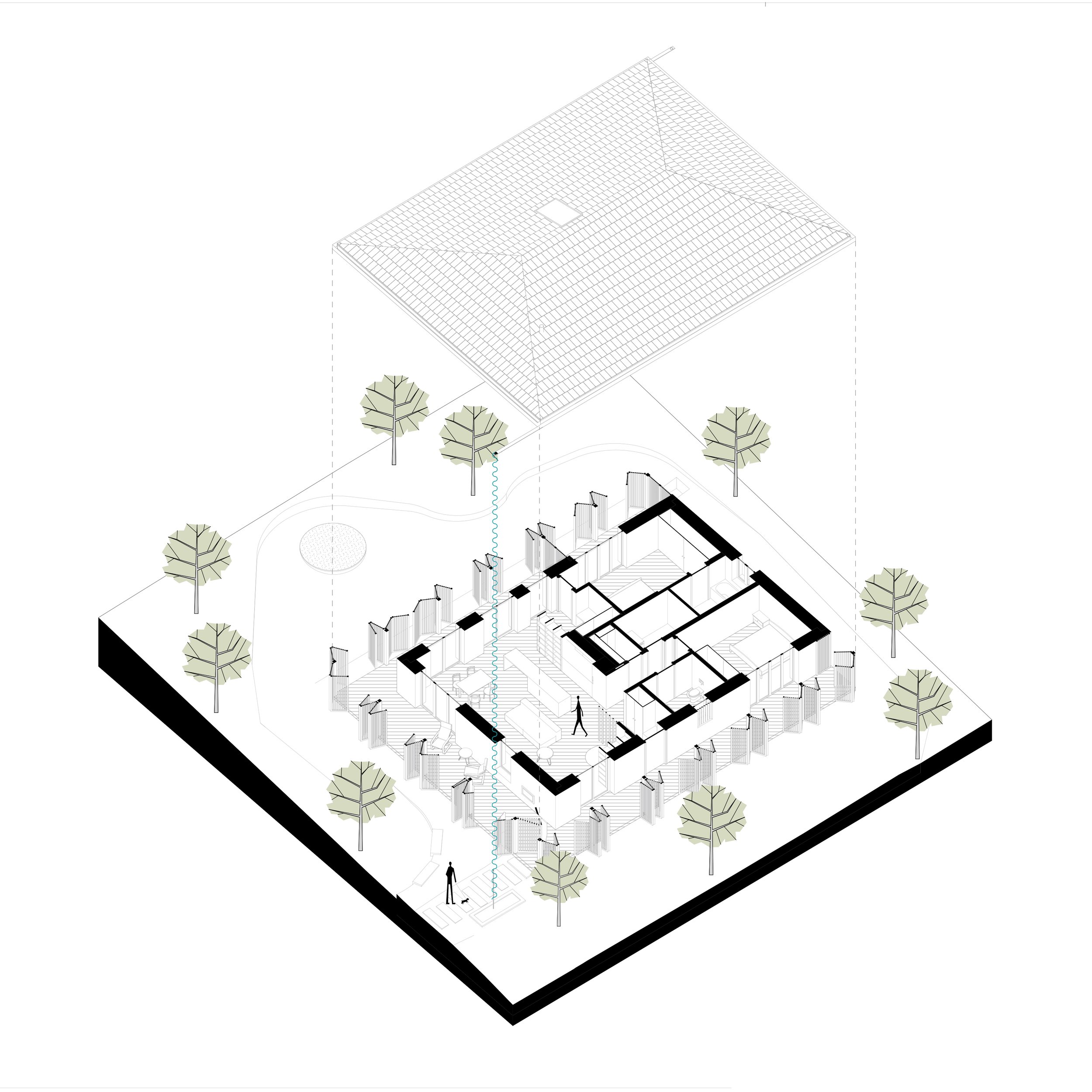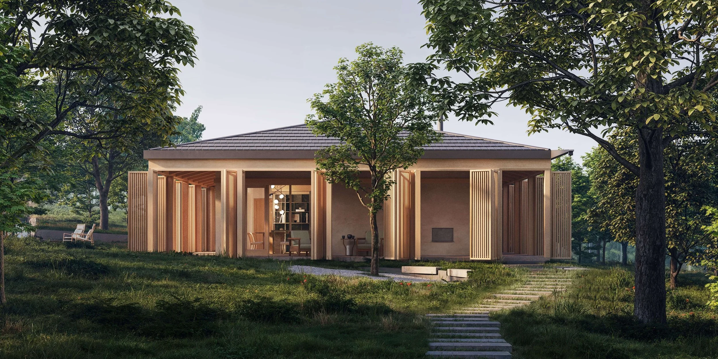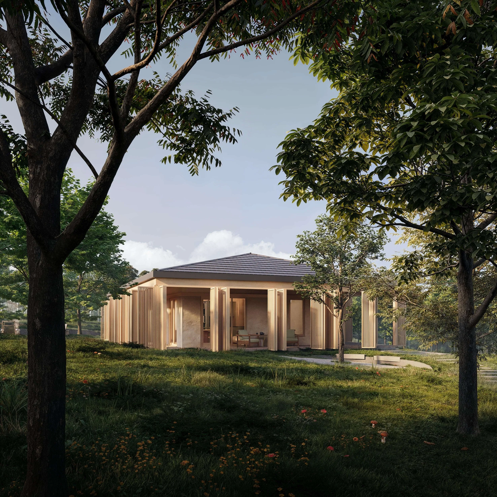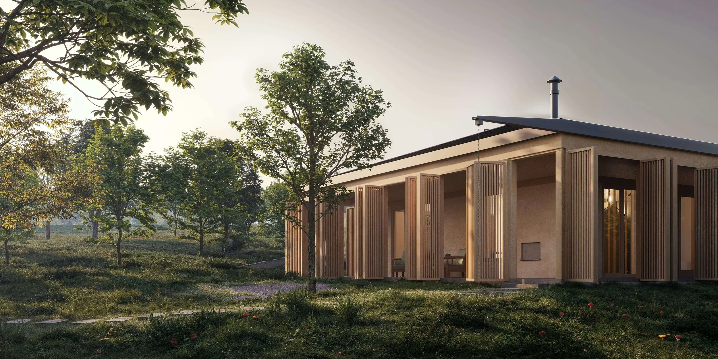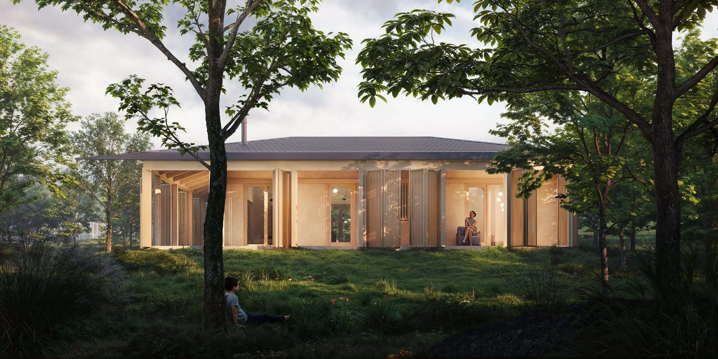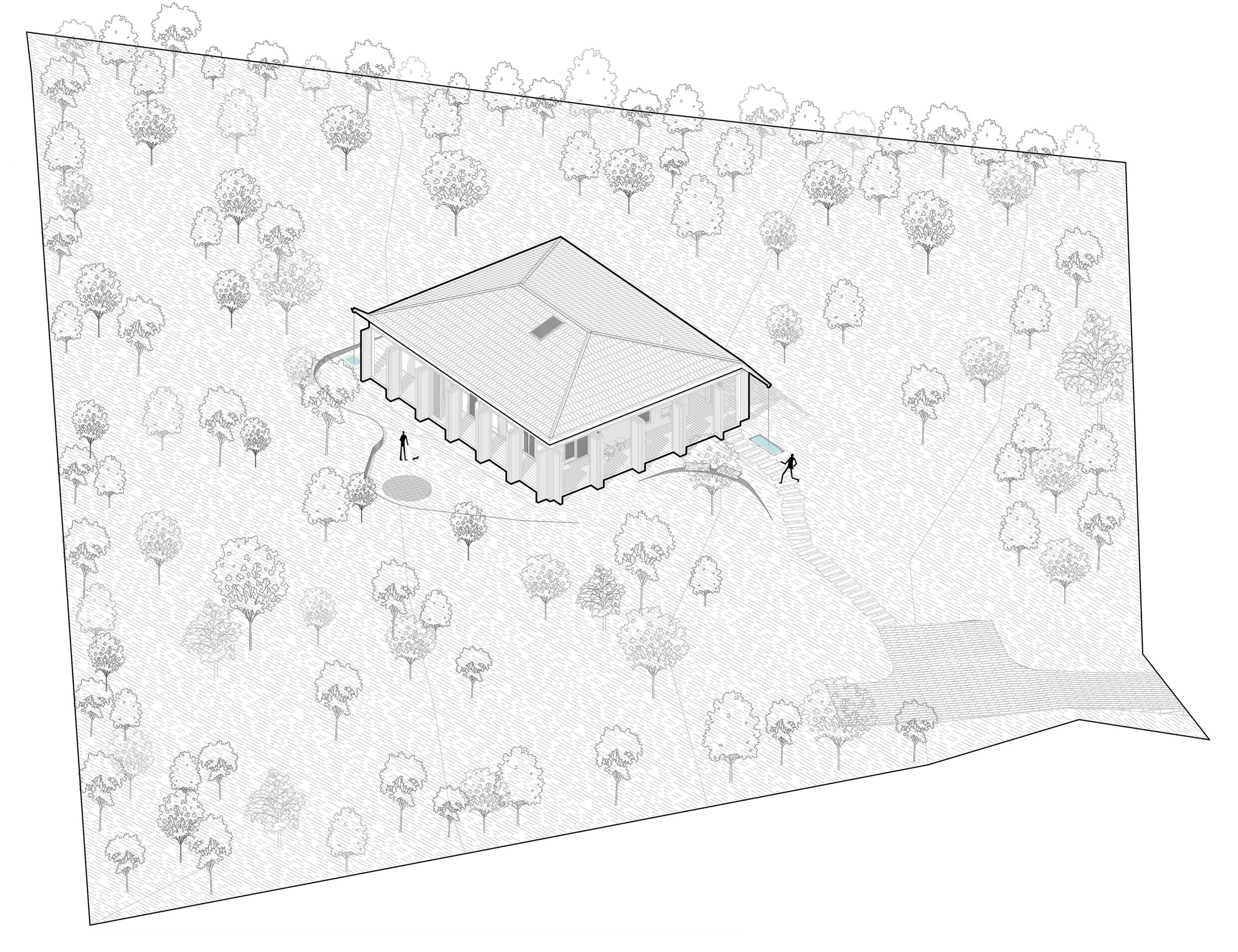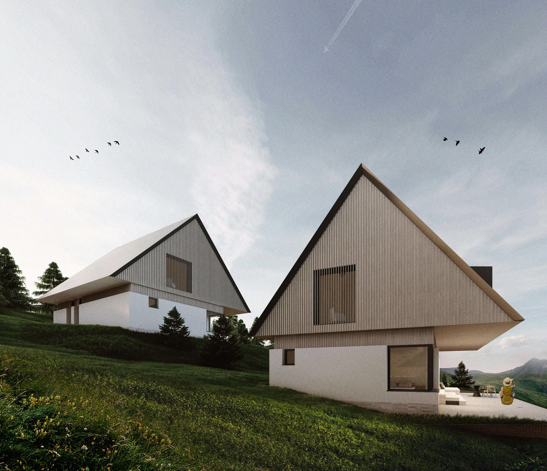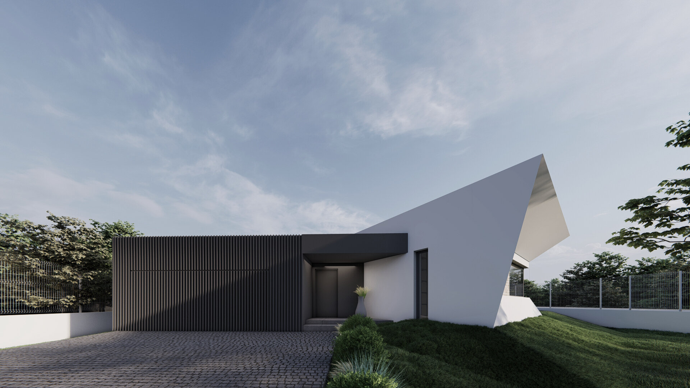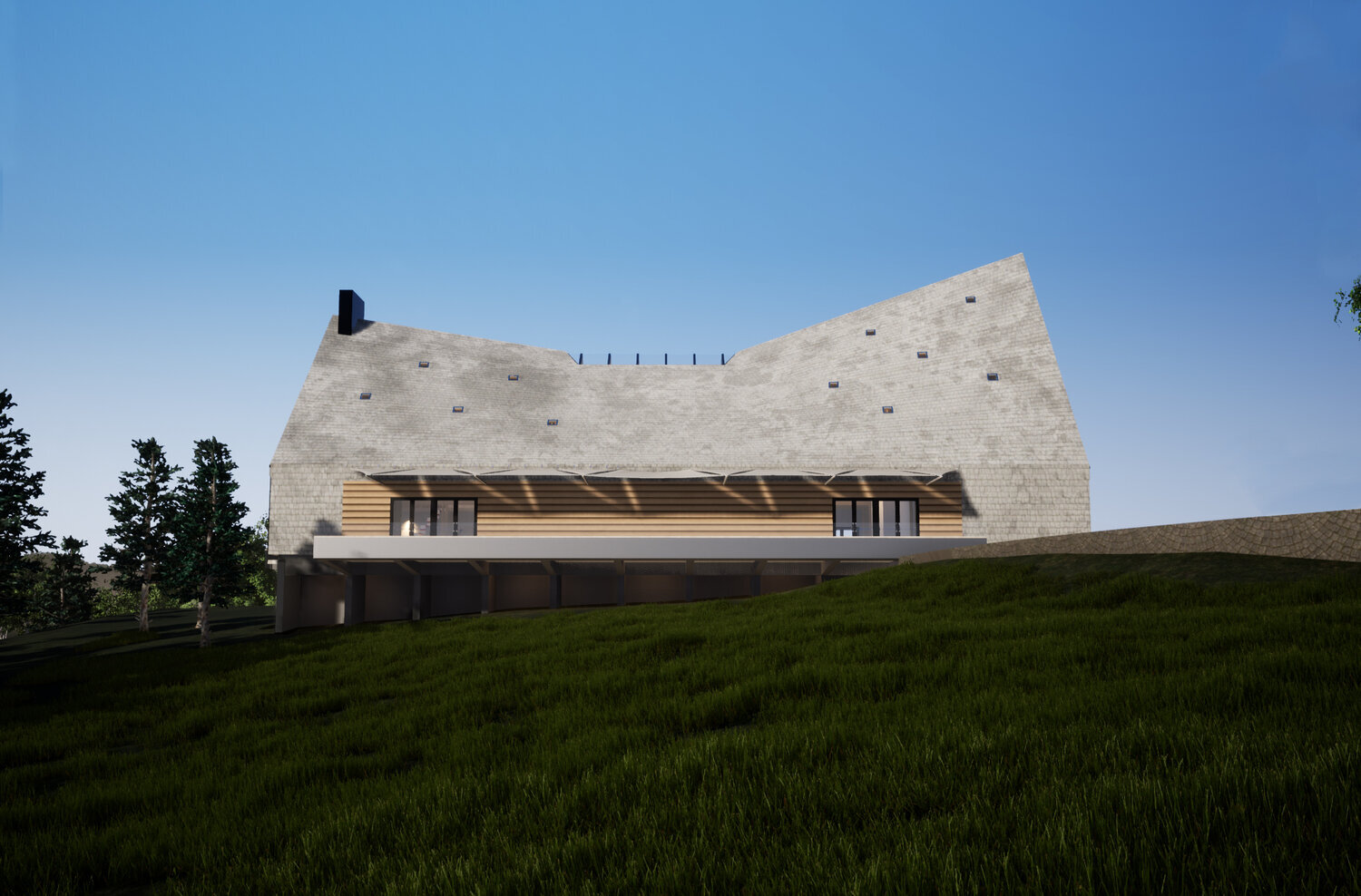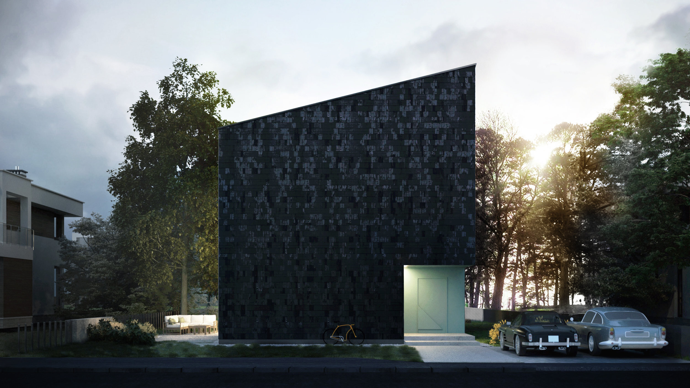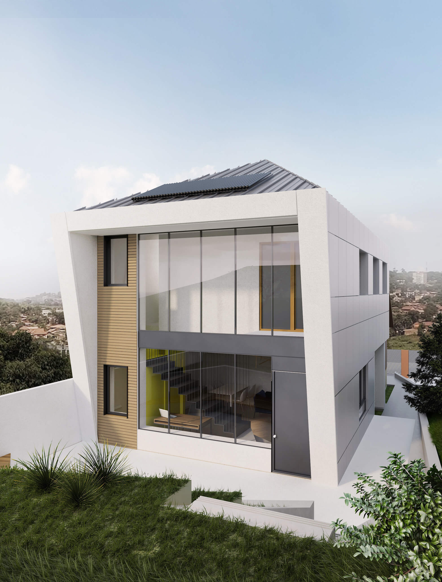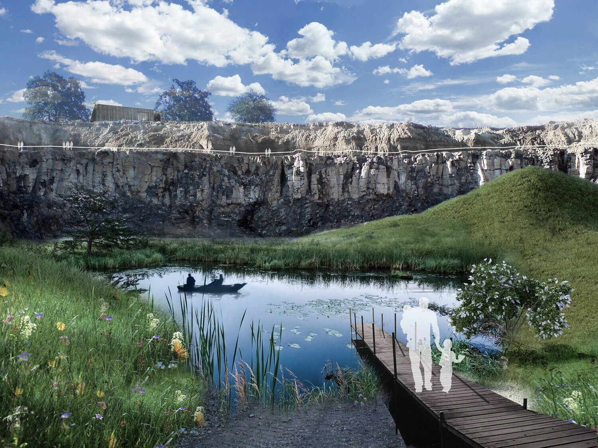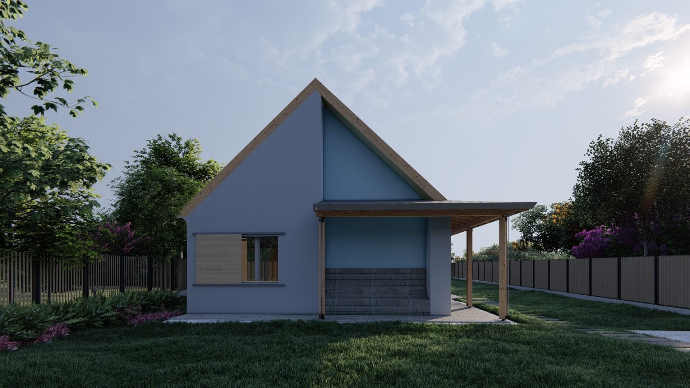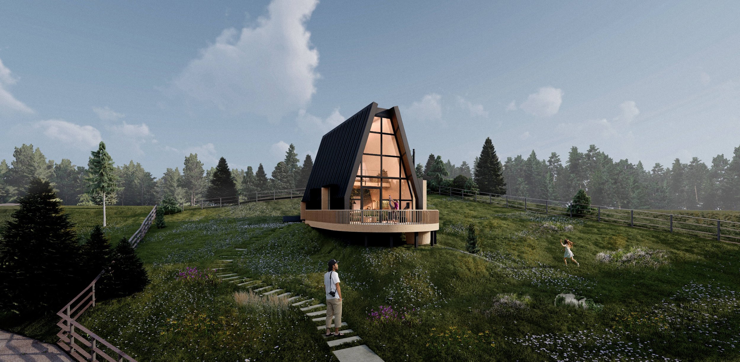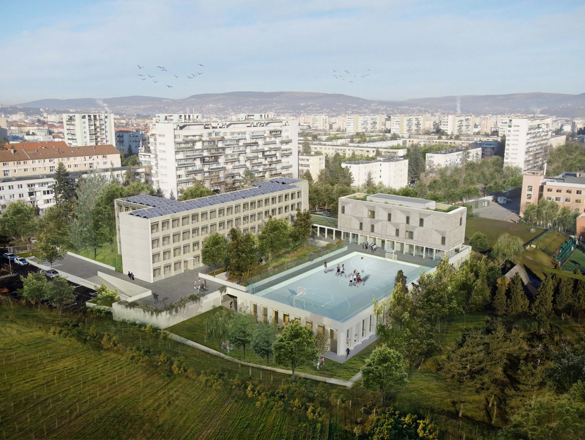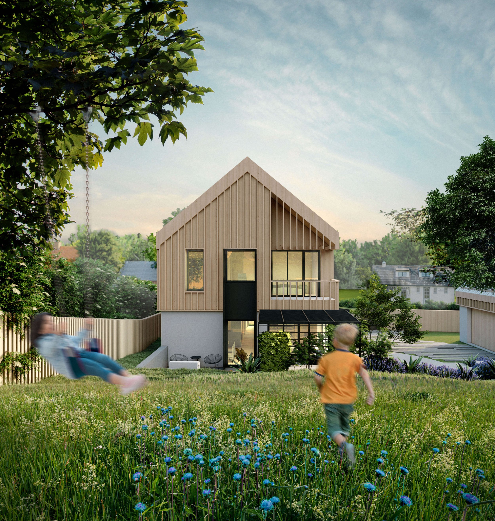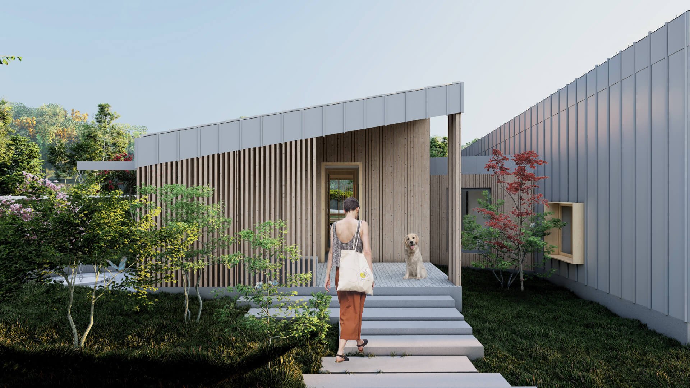Casa cu veranda
2023
A lovely elegant home created for a lovely couple. The family requested a home in a generous private lot, with lovely and secluded connections to nature.
The warm tones, the carefully curated atmosphere, gives us as architects the joy of creating such spaces, for clients that understand and enjoy our process, despite the bureaucratic difficulties that arise.
Site positioning is a very important step in our process, we usually try out different positions based on the clients priorities, light exposure, site constraints, vegetation or views.
The configuration of the plan is not merely a result of the architecture, it's created with intent, while changing and molding the house to the needs of its users. Having a strong yet protected connection to the garden is what generated the beautiful veranda, and thus the personality of this lovely home.
An open living plan, with big windows towards the beautiful garden is what will ensure that the garden is a strong presence in the house, and the possibility to open up the space during the summer makes the house a refuge and a gathering space during the hot summer days.
From an energy efficiency point of view, the house is certified as Nzeb, but it has many Passive house elements, including a thick insulation system, with no thermal bridges, highly efficient windows, installed on the outside of a CLT structure, ventilation system, and a heat pump system
Team: arh. Andreea Morarescu, arh. Cosmin Morarescu, arh. stag. Alexandra Necula.
Renders: Sooner-viz
Brief :
-
one of the first discussed criteria. We settled on an Nzeb standard, cost-wise we had to adjust expectations. We incorporated a thick insulation system, with no thermal bridges, highly efficient windows, installed on the outside of a CLT structure, ventilation system, and a heat pump system, all in a well sealed structure.
-
A simple contemporary design, connected to local architecture styles.
-
The site is very generous, and the clients requested a positioning as invisible as possible for the house.
-
The space is connected with the garden to encourage the family to spend as much time outside.
-
A main issue to solve is the complicated bureaucracy, and approvals for a slightly atypical positioning.
How do you want to live ?
Take a minute to think how you imagine yourself living in your new space, and let us create this puzzle for you.
Wooden rustic contemporary
Energy efficiency
ALTE PROIECTE:



