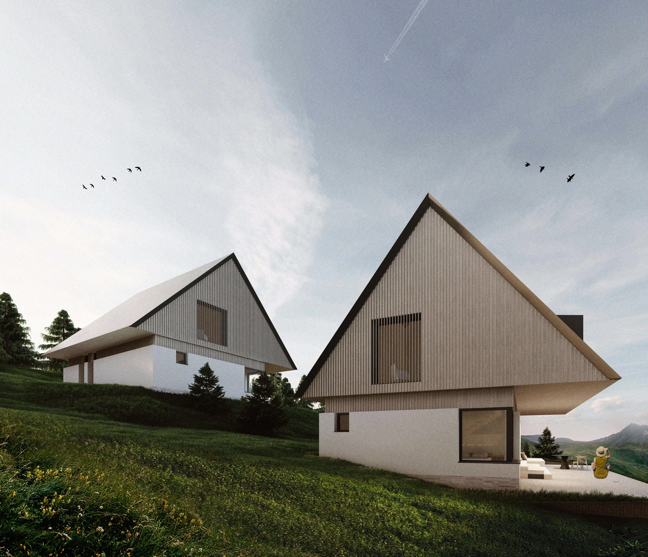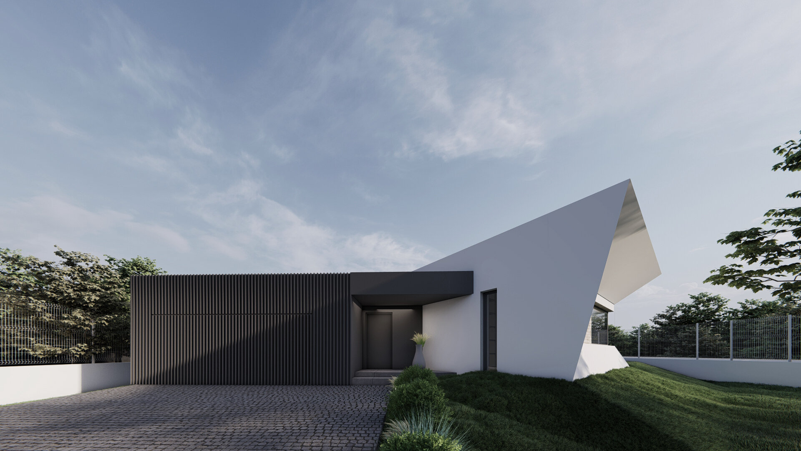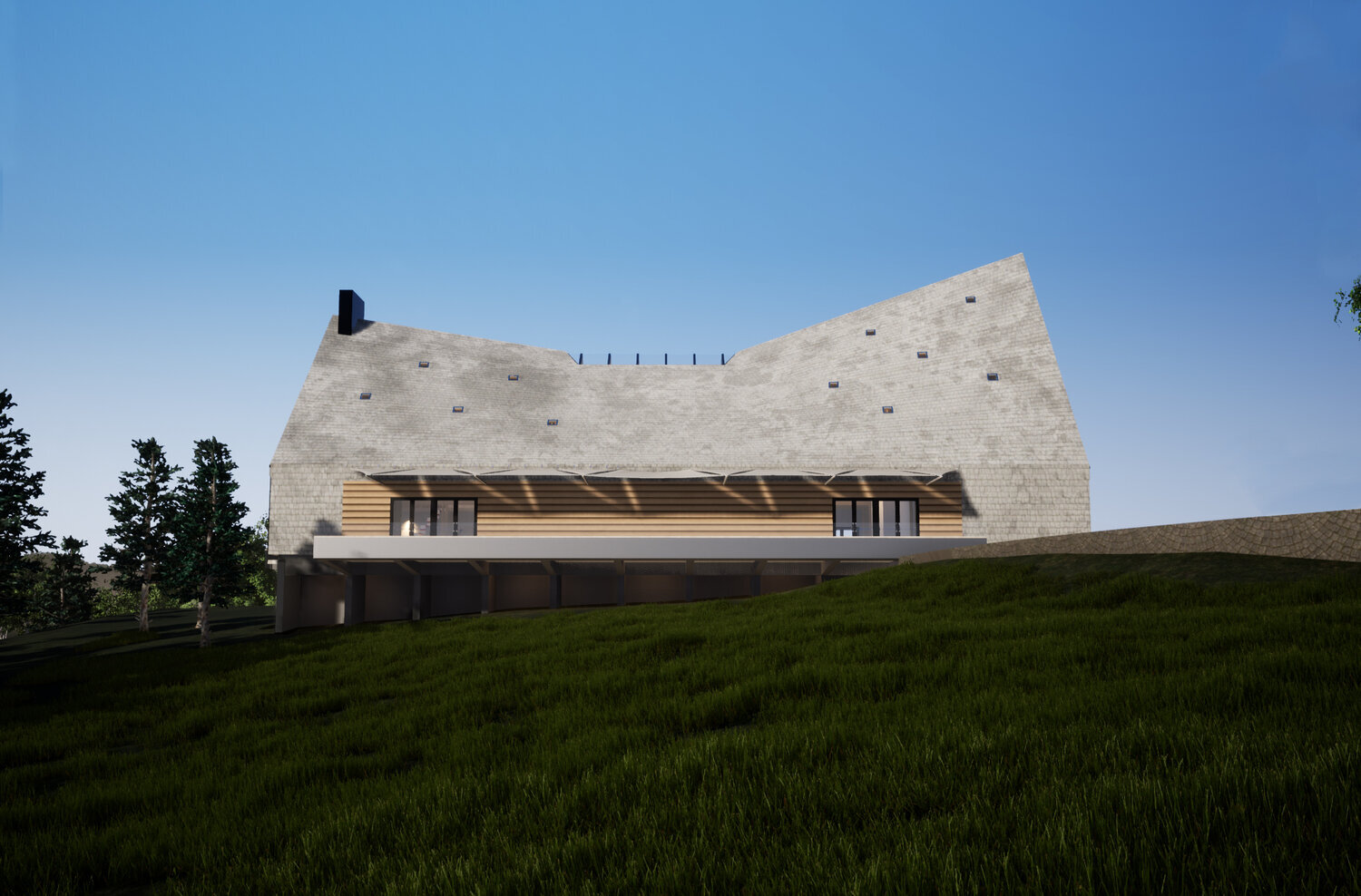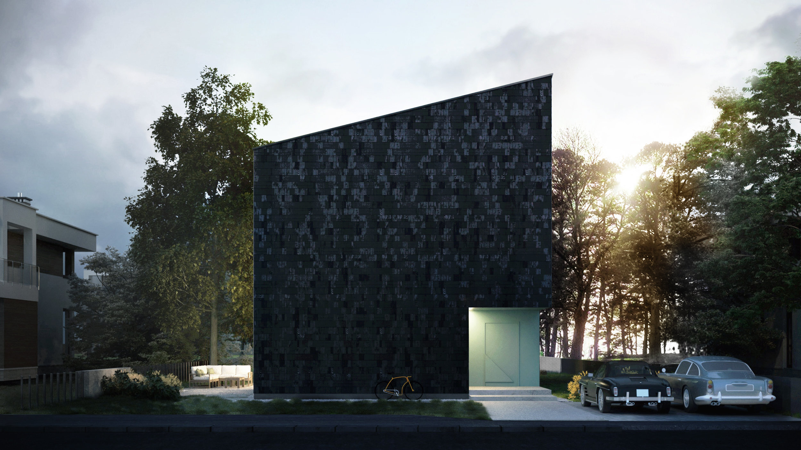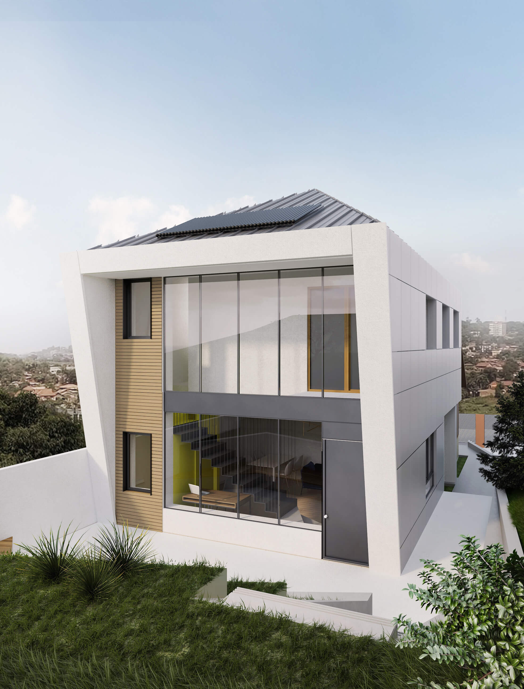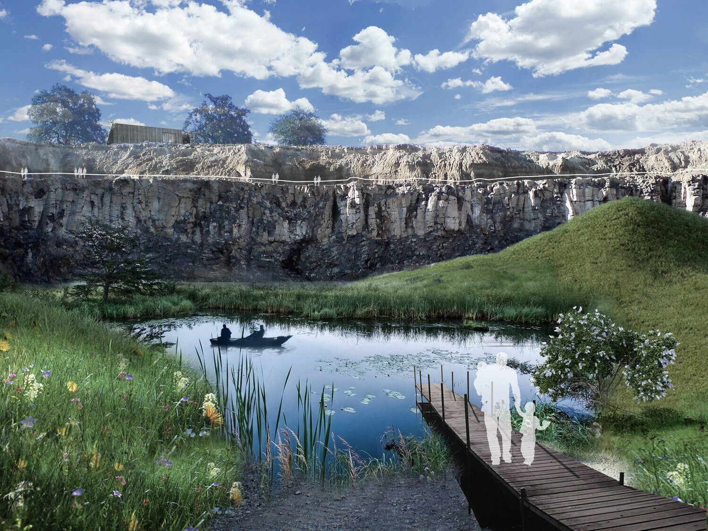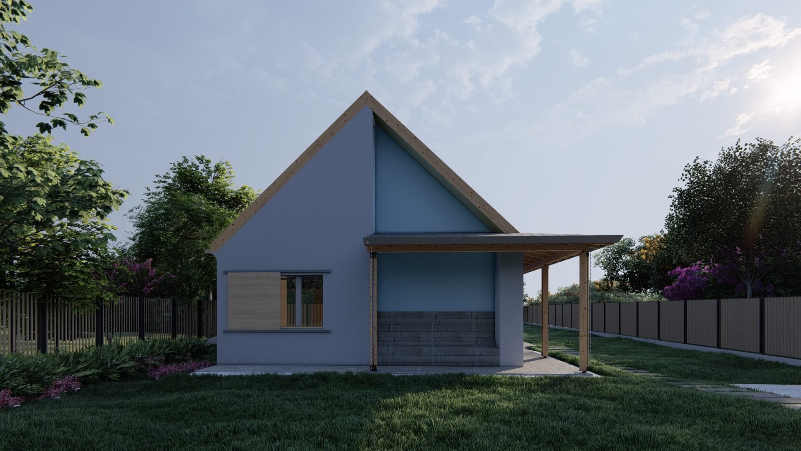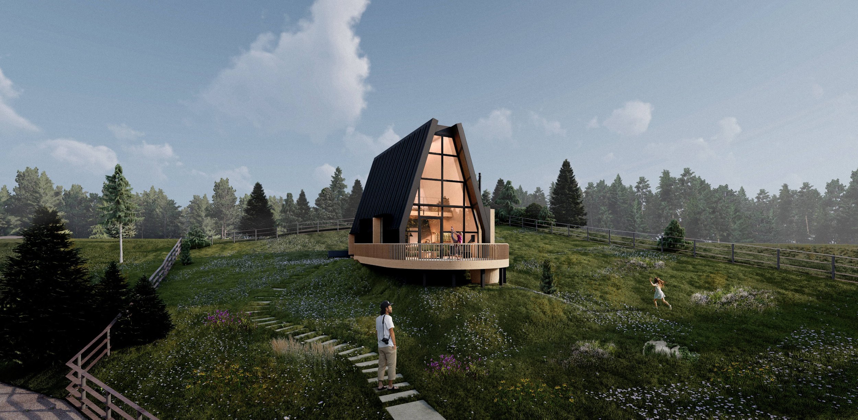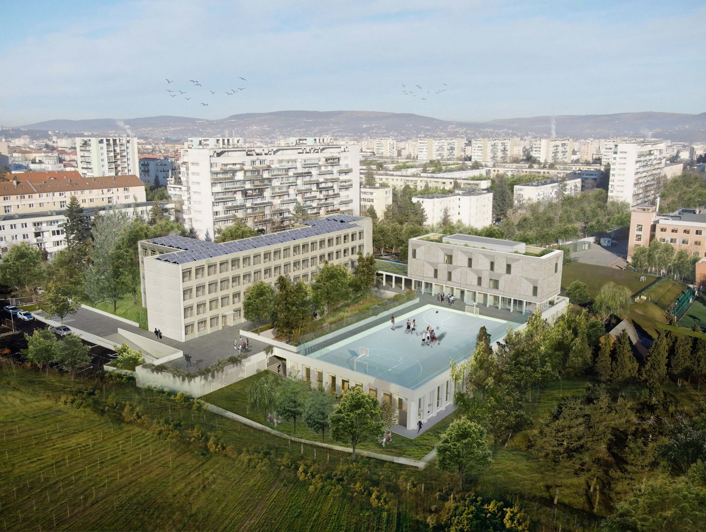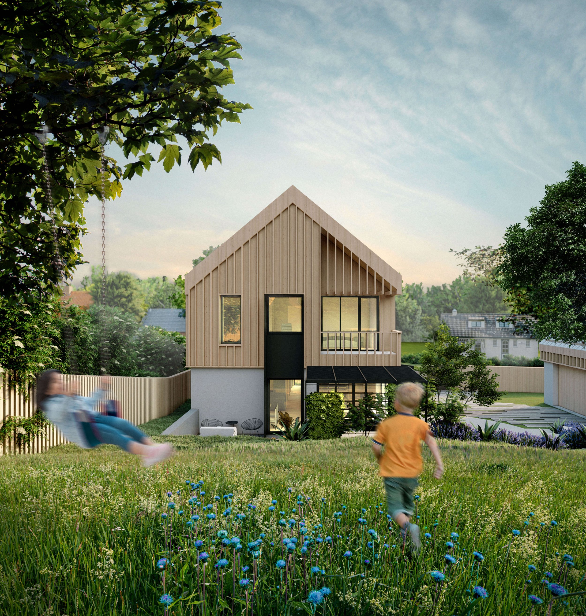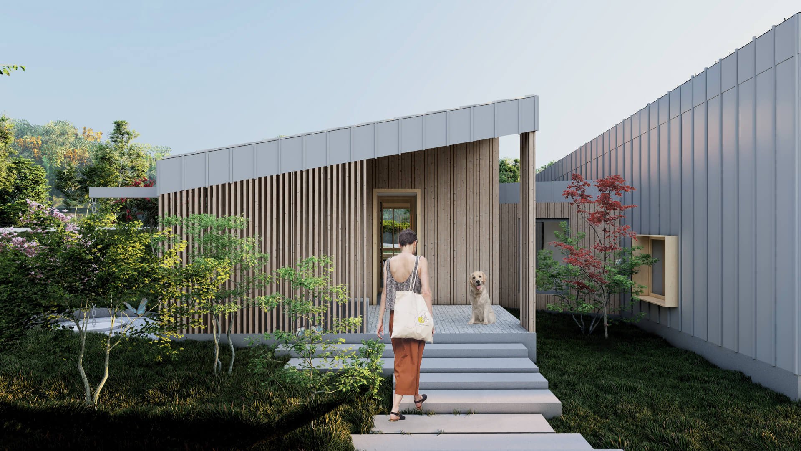Hilltop House
2023
A lovely elegant home created for a lovely family of four. The family requested a highly energy efficient home, with sustainability taken into account.
The design is strongly influenced by the site parameters, south facing façade towards the hill, and a beautiful view towards Cluj-Napoca on the North façade. The family also requested a very easy and natural interaction with the garden, so we created a big comfortable terrace, which also allows for a plant shading system, and a barbeque area, in easy connection with the kitchen and the living area.
The contemporary design was a simple solution to the functional organization of the house - 2 modules : one for the active spaces, and one for the sleeping area, thus creating a very clear delimitation, and helping in the restriction of noise, and differing accessibility levels.
From an energy efficiency point of view, the house is certified as Nzeb, but it has many Passive house elements, including a thick insulation system, with no thermal bridges, highly efficient windows, installed on the outside of a CLT structure, ventilation system, and a heat pump system
Team: arh. Andreea Morarescu, arh. Cosmin Morarescu, arh. Rodica Luchian, arh. Sara Gal, engineering RENSO.
Renders: Axyom
Brief :
-
A main feature of the site, and one we chose to emphasize both through window views, and with the help of a secondary terrace on the 1st floor.
-
one of the first discussed criteria. We settled on an Nzeb standard, cost-wise we had to adjust expectations. We incorporated a thick insulation system, with no thermal bridges, highly efficient windows, installed on the outside of a CLT structure, ventilation system, and a heat pump system, all in a well sealed structure.
-
The first request was to incorporate a roof, in a contemporary design, with neutral warm and cozy colours.
-
The space is connected with the garden to encourage the family to spend as much time outside.
-
On the first floor we had to include a work and hobby area, including a heavy pool table.
-
A main issue to solve is regarding the very unstable terrain, which unfortunately generated some impressive foundations for the house.
Elegant neutral pallete
Energy efficiency
ALTE PROIECTE:















