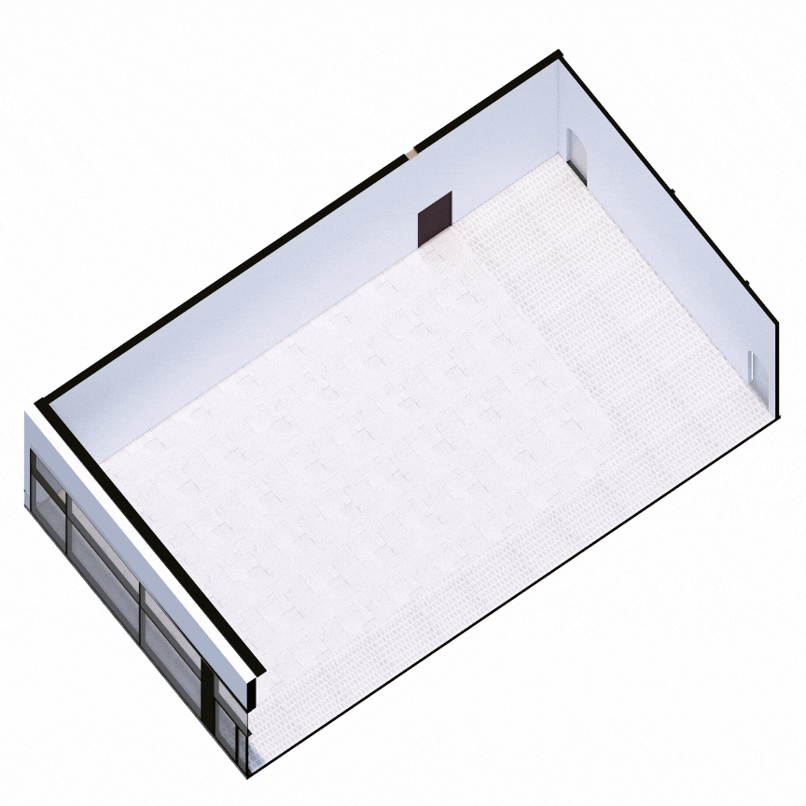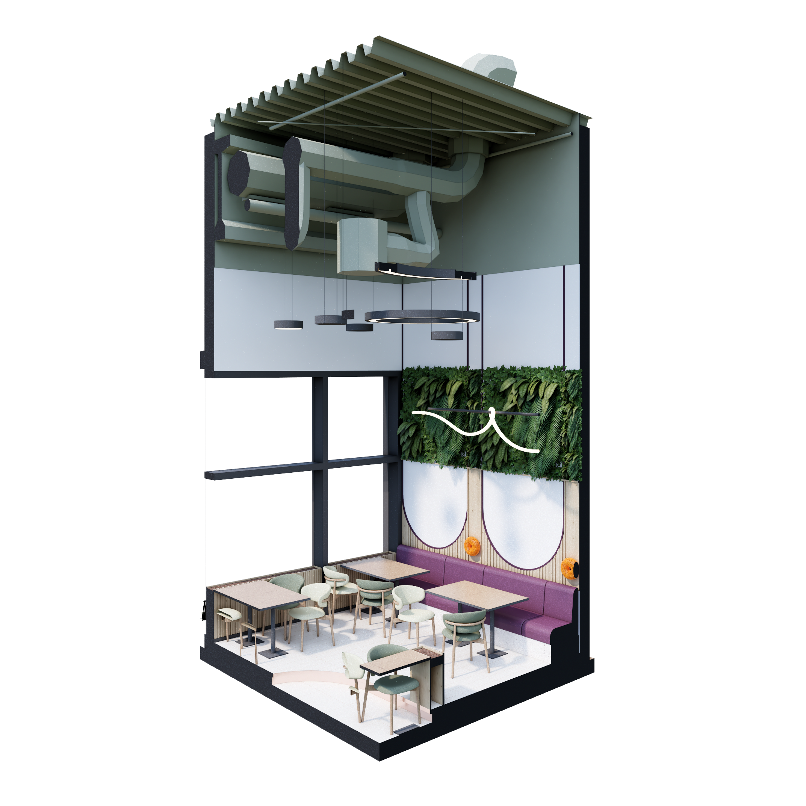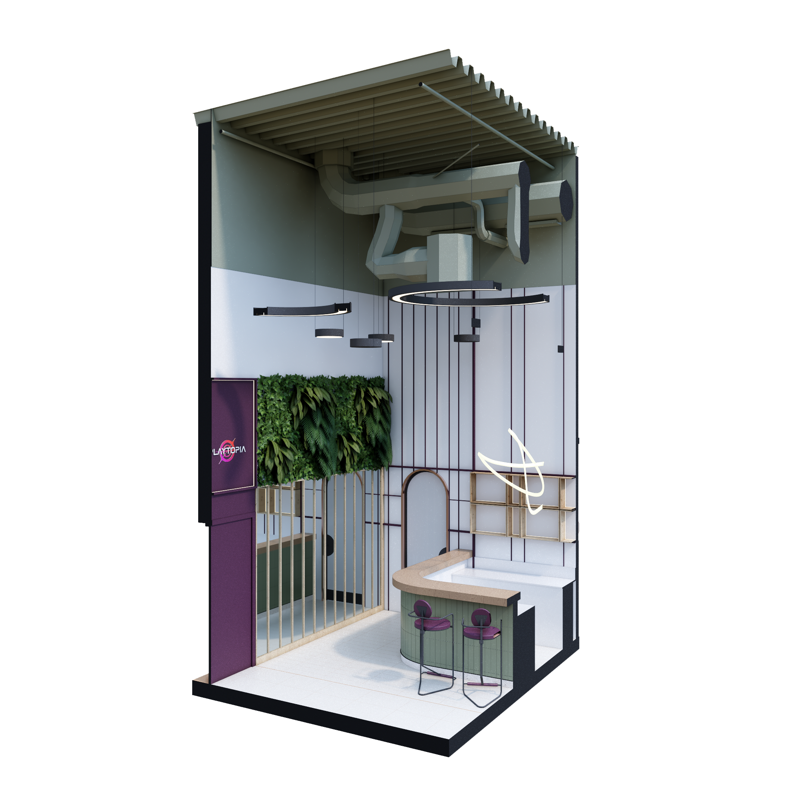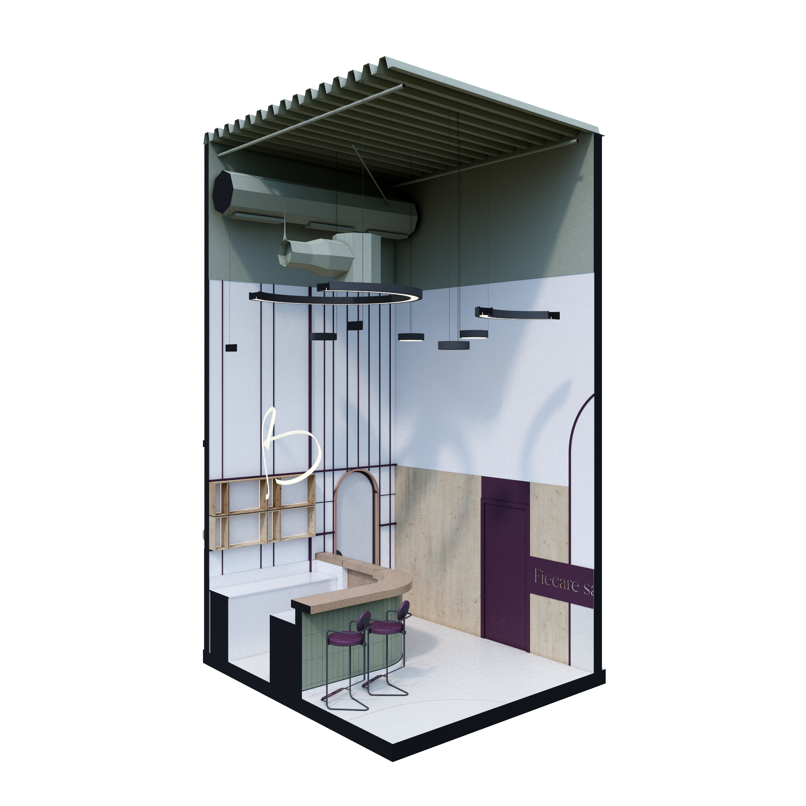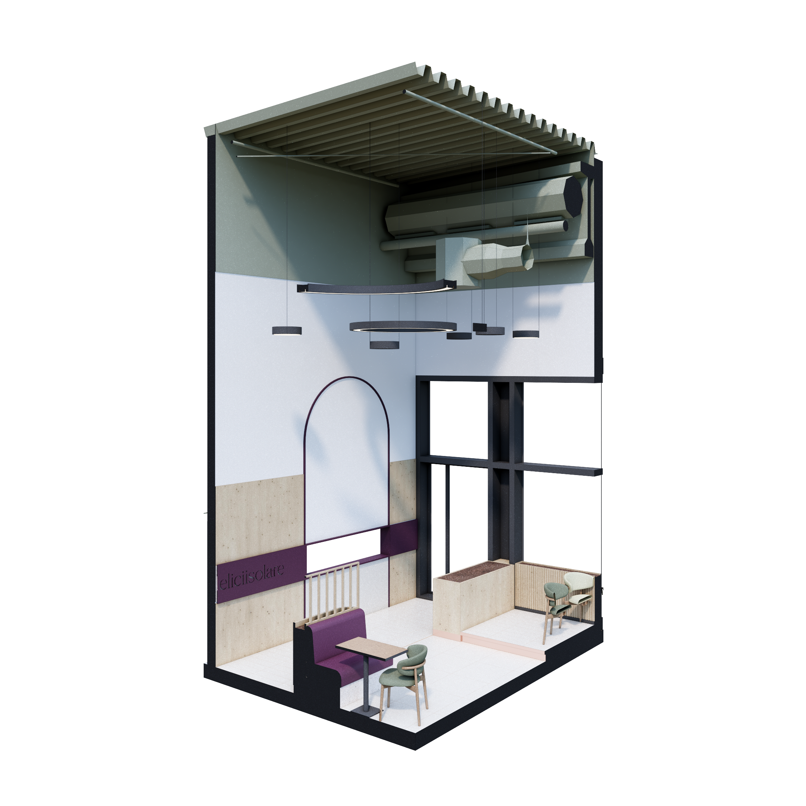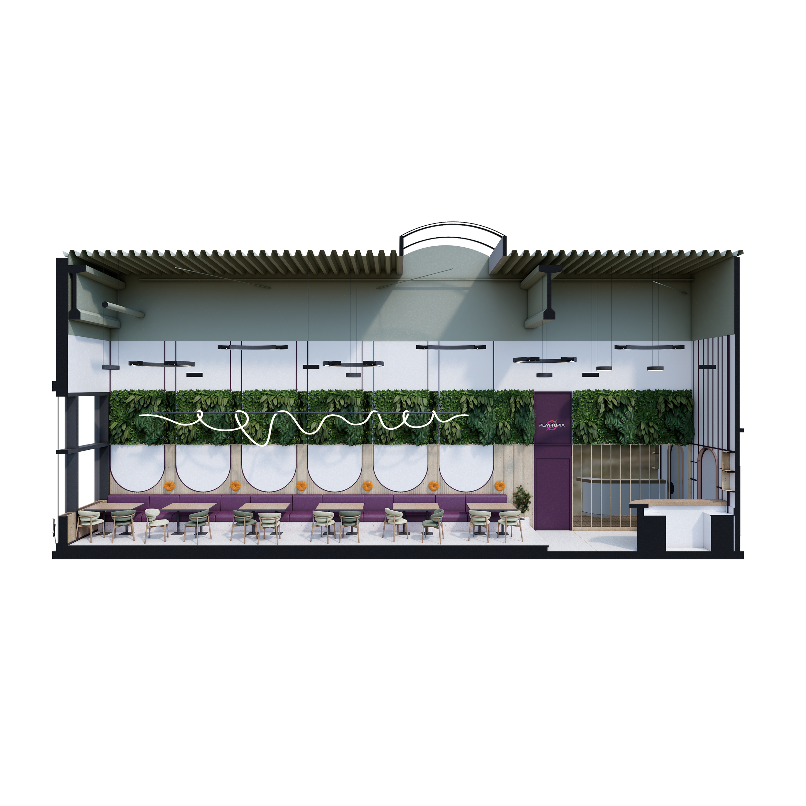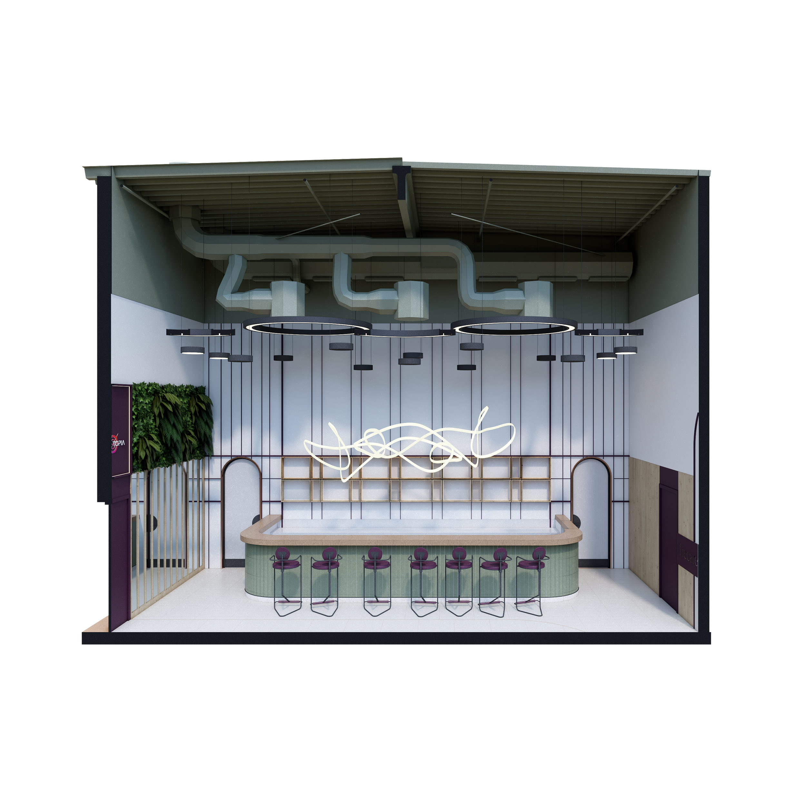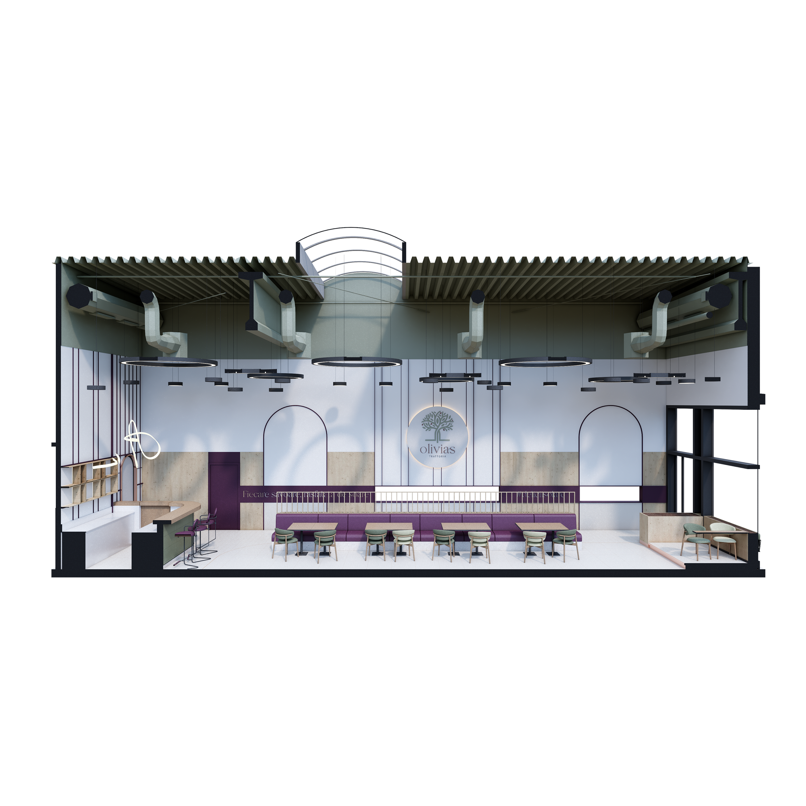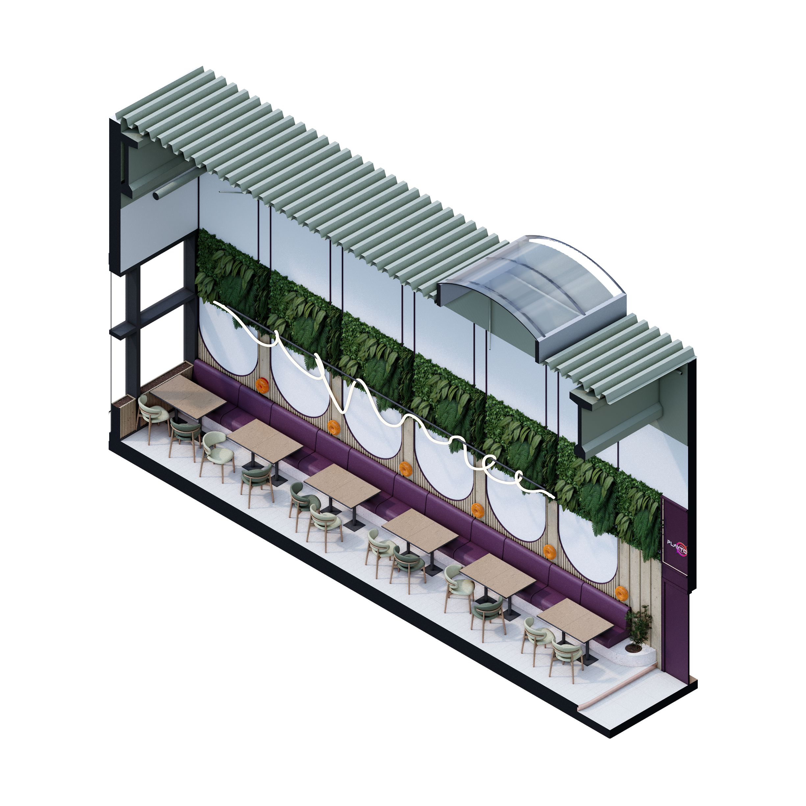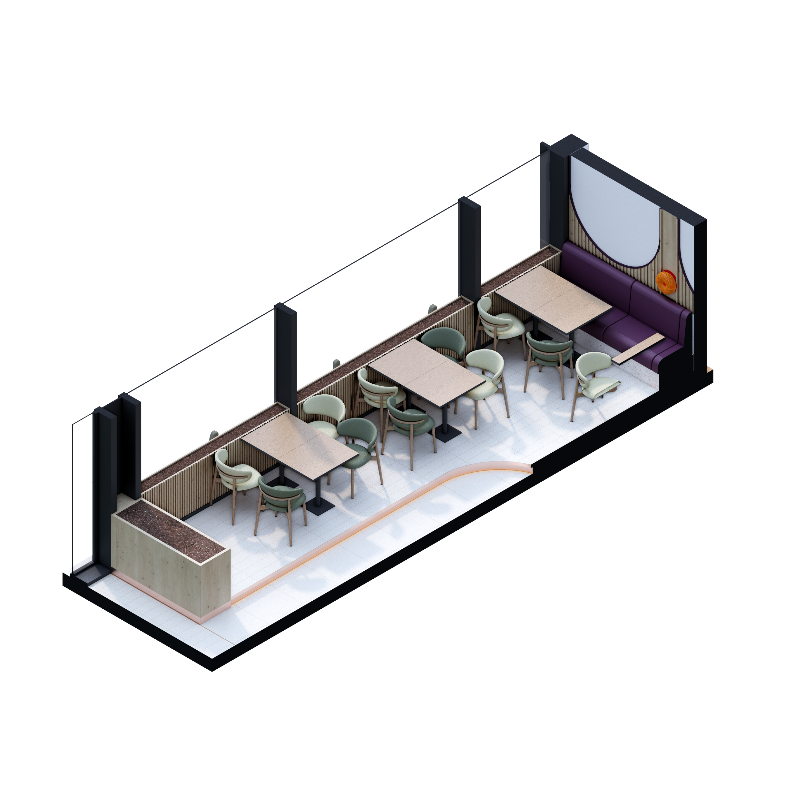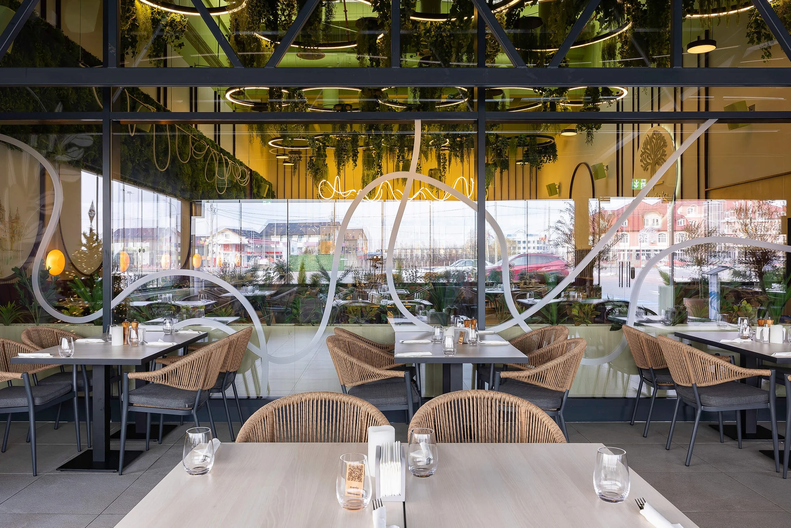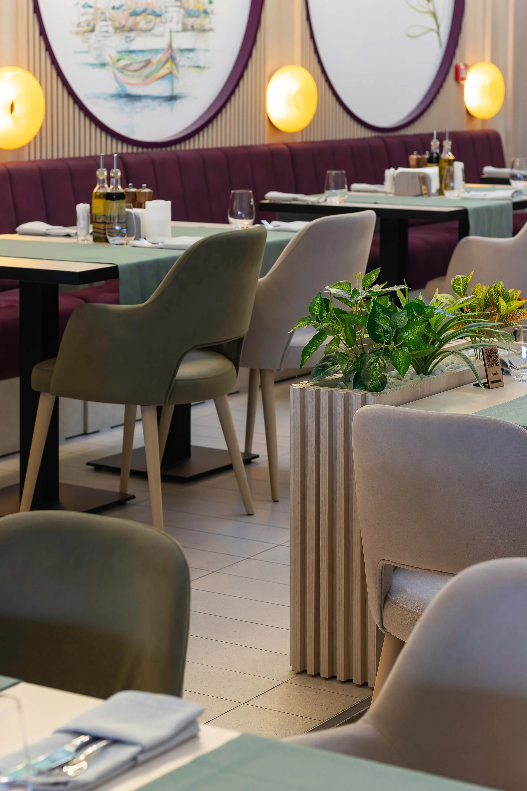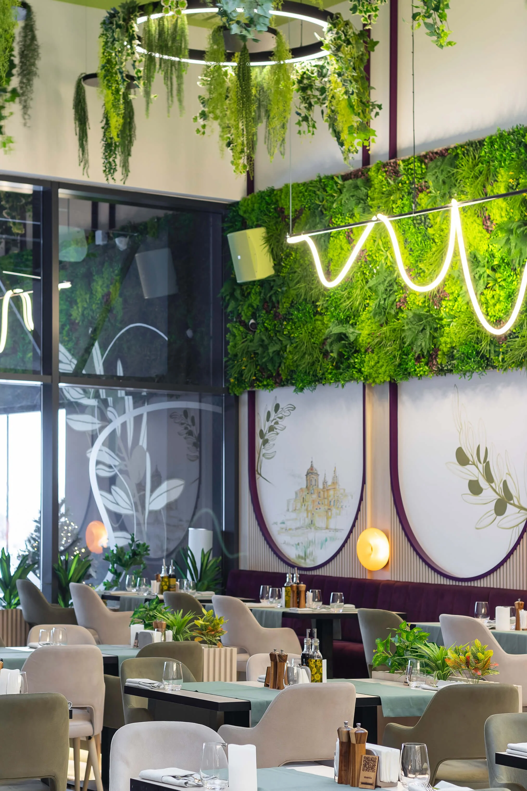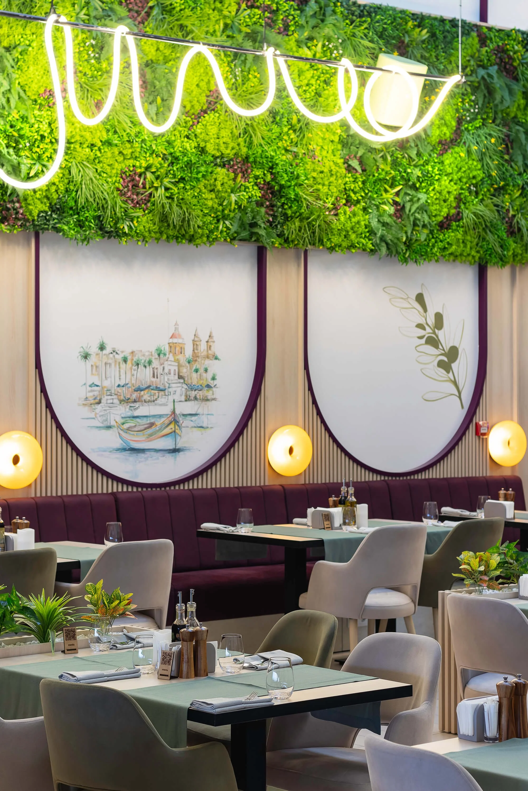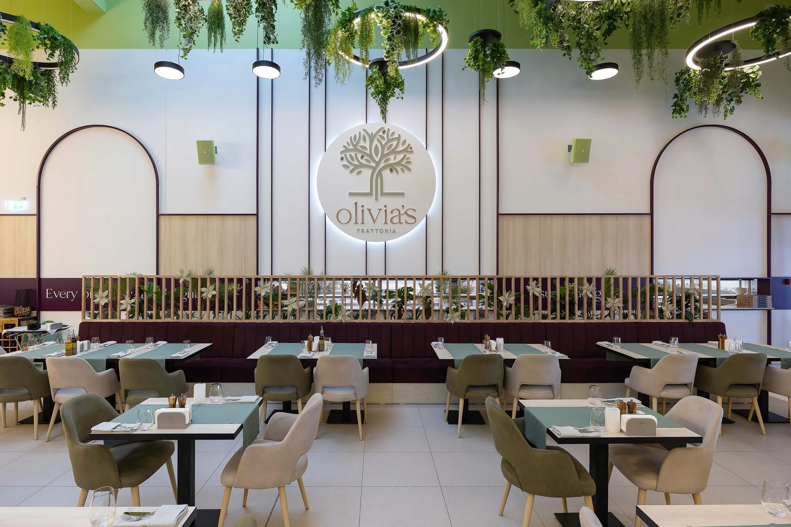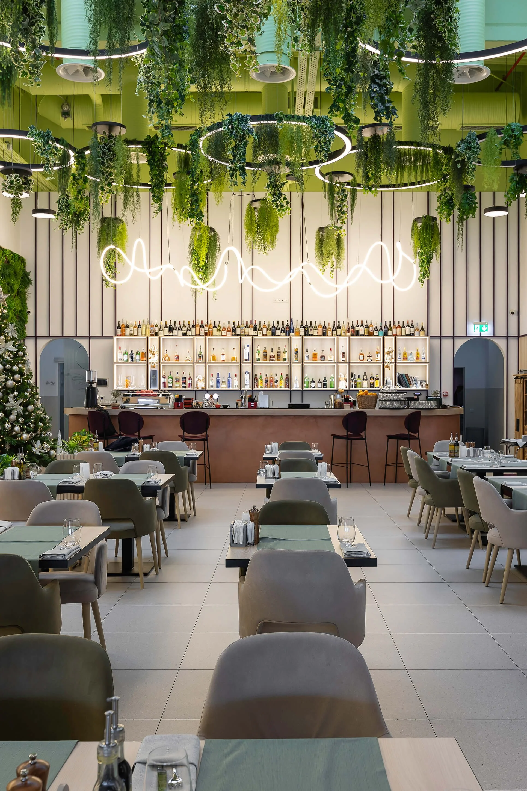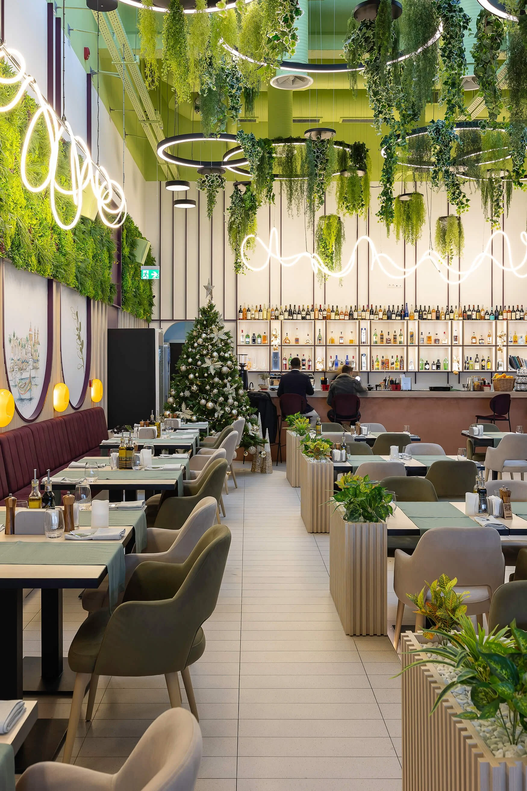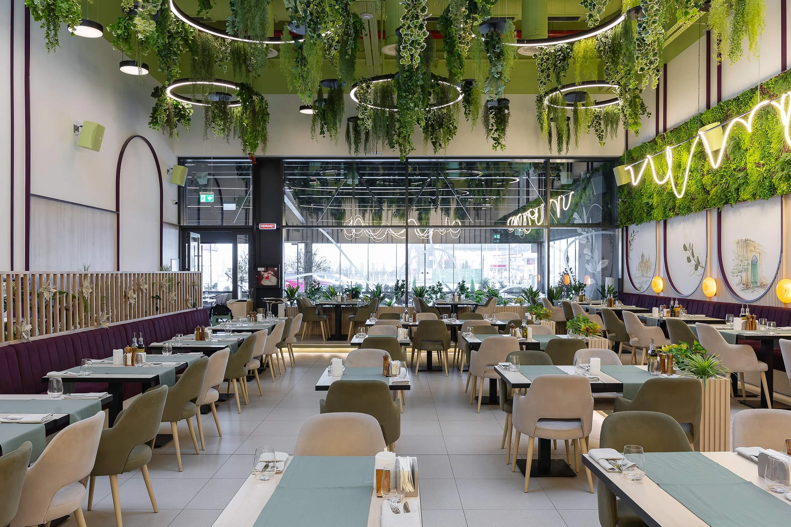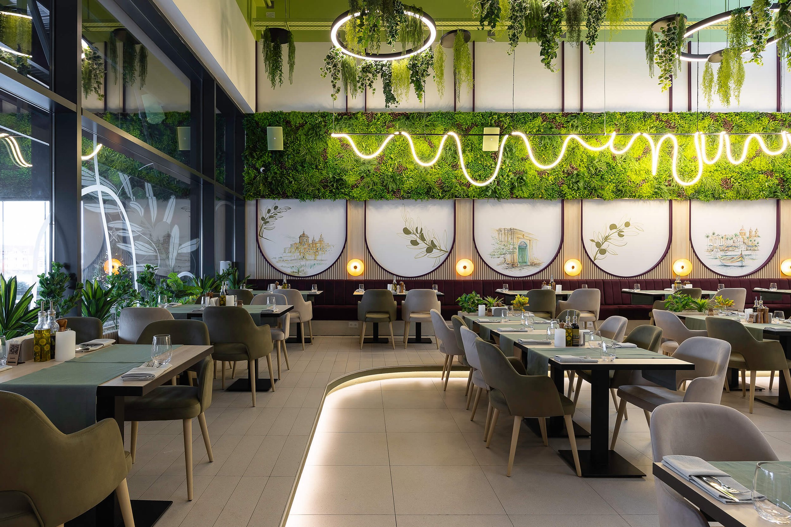Olivia’s Restaurant
2023
An Italian restaurant with a contemporary and contrasting pallete, created to inspire and enjoy amazing food.
The design choice was inspired by the colorful Malta restaurants of the patron of the restaurant, with an intent to attract the Romanian public, in a contemporary design setting.
Each corner of the restaurant is imagined as a beautiful area for the eyes to fall upon, and make each and every seating a desired one.
The dynamic of the dining area was thought of as a modular seating space, offering the ability to accommodate large or small groups of people. The sofa areas on either side, provide a comfortable space, and also allow for the tables to be translated in any position.
The natural tones, combined with the contrasting plum and green colors, ensure an intense, but pleasing pallet to the eye. The colors offer a good pop to the branding and uniqueness of the space.
Team: arch. Andreea Morarescu, arch. Cosmin Morarescu, arch. Rodica Luchian, dipl. arch. Diana Furnea, MEP eng. Calin Stan
Photos: viewcatchers
Branding: EVOSIGN
Functional optimization.
Plan configuration after more than 50 iterations :
This is the concept result after many iterations and discussions with the client, and it represents the finalized version of how the project will be implemented.
Concept presentation
Implemented and successful :
Seeing the amount of vibrance and light that we managed to introduce into the space, and how clients enjoy using each and every table gives us the confidence that we managed to compensate for the space’s difficulty - an old deep, industrial space - by turning it into a green lively oasis to enjoy great Italian food.
TEST
test


