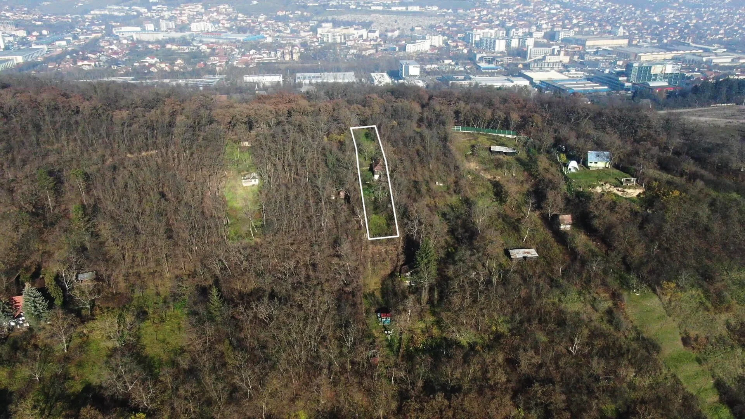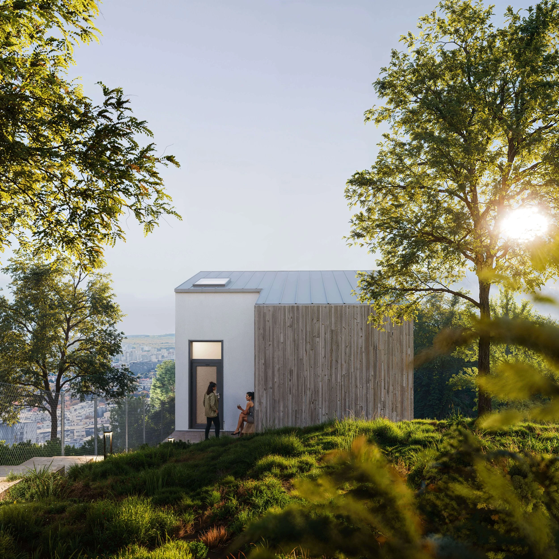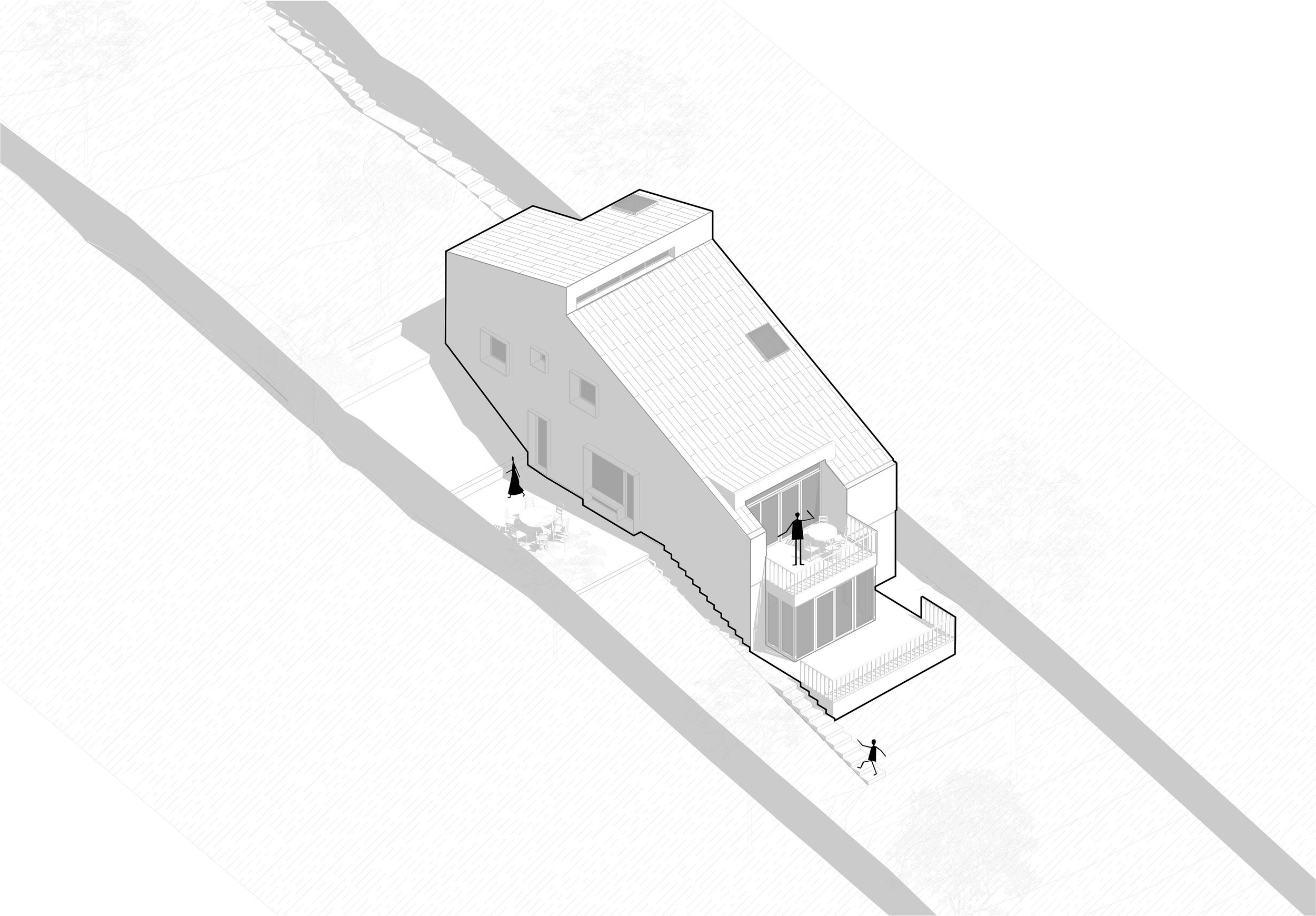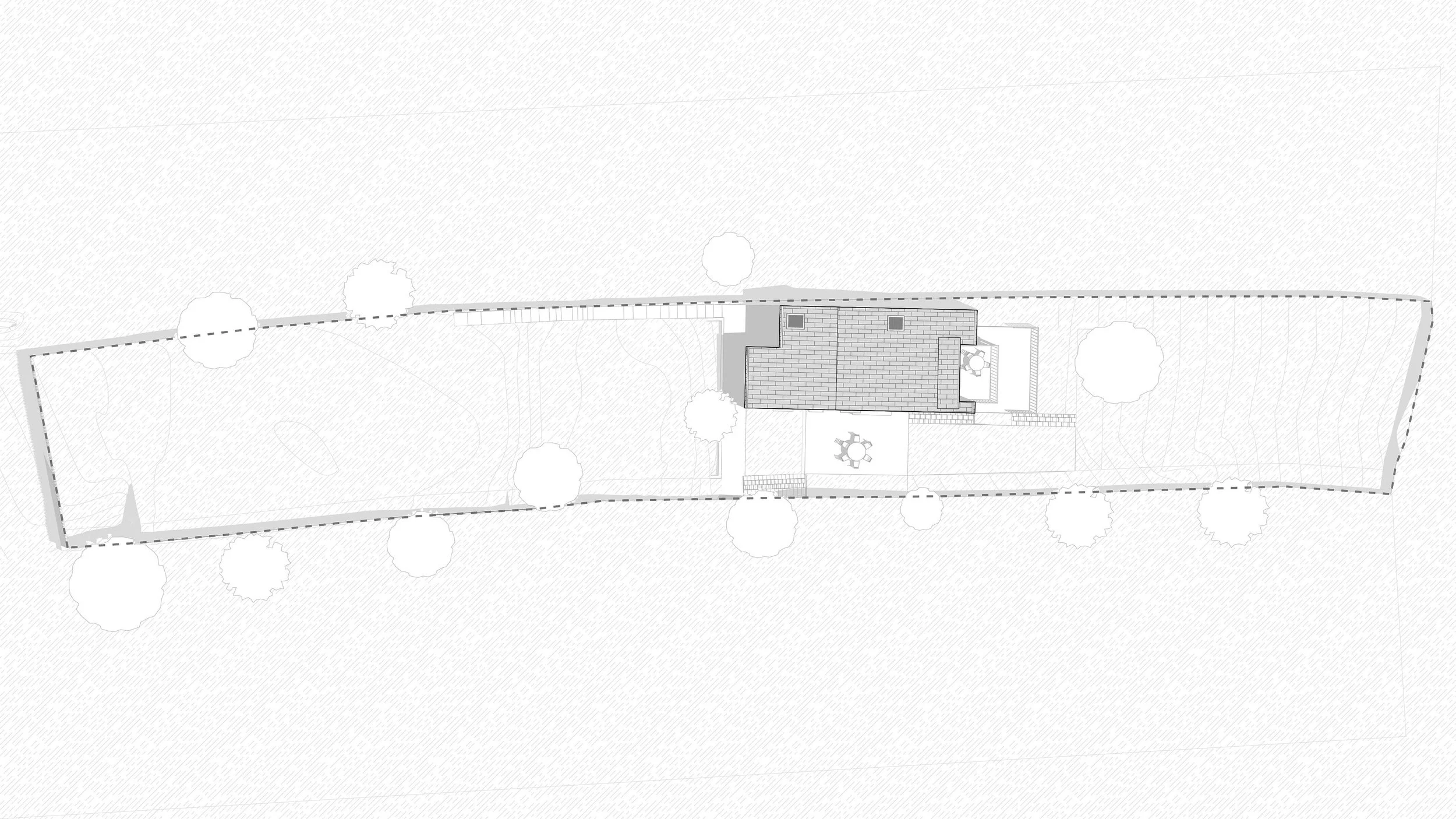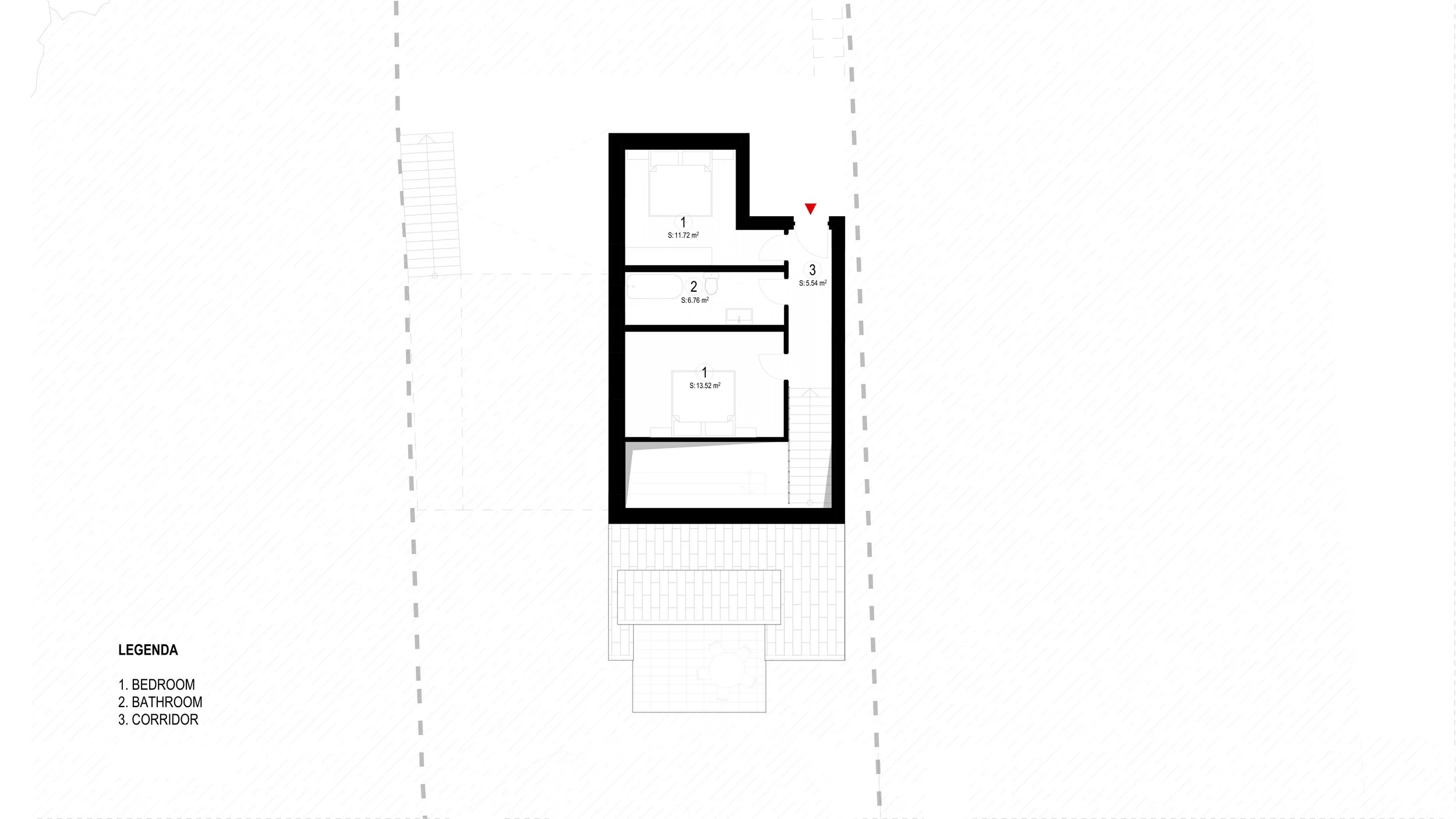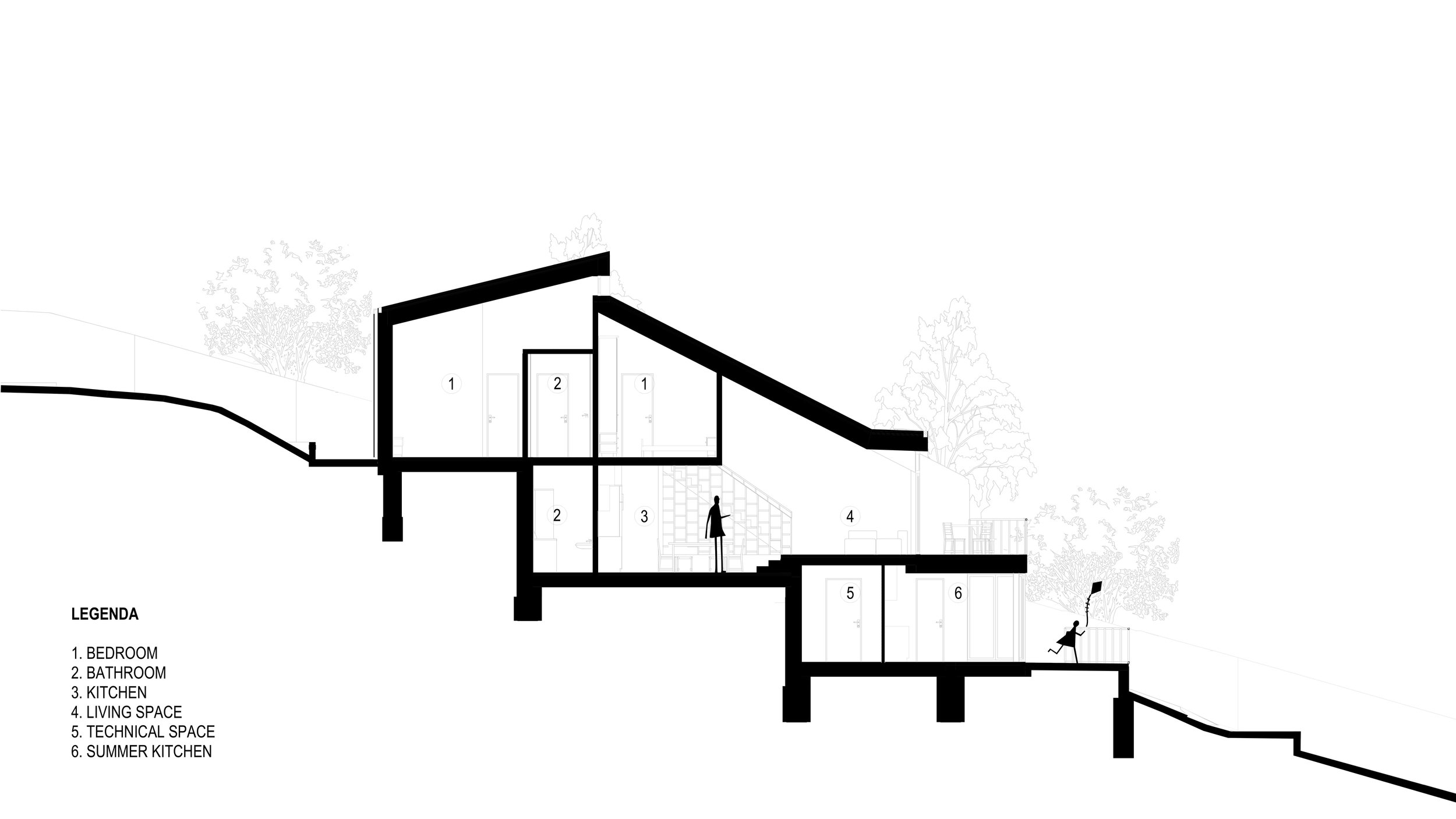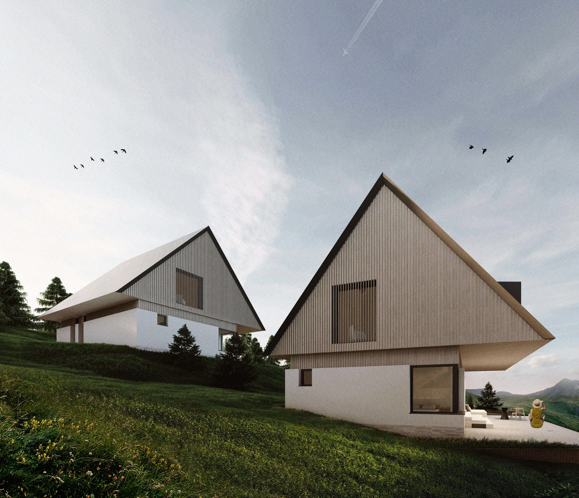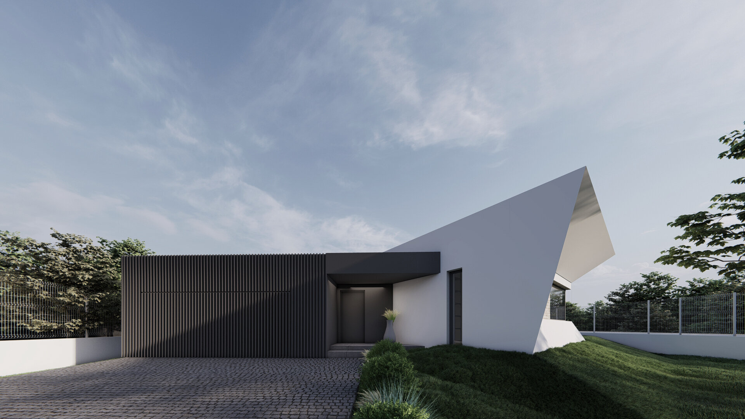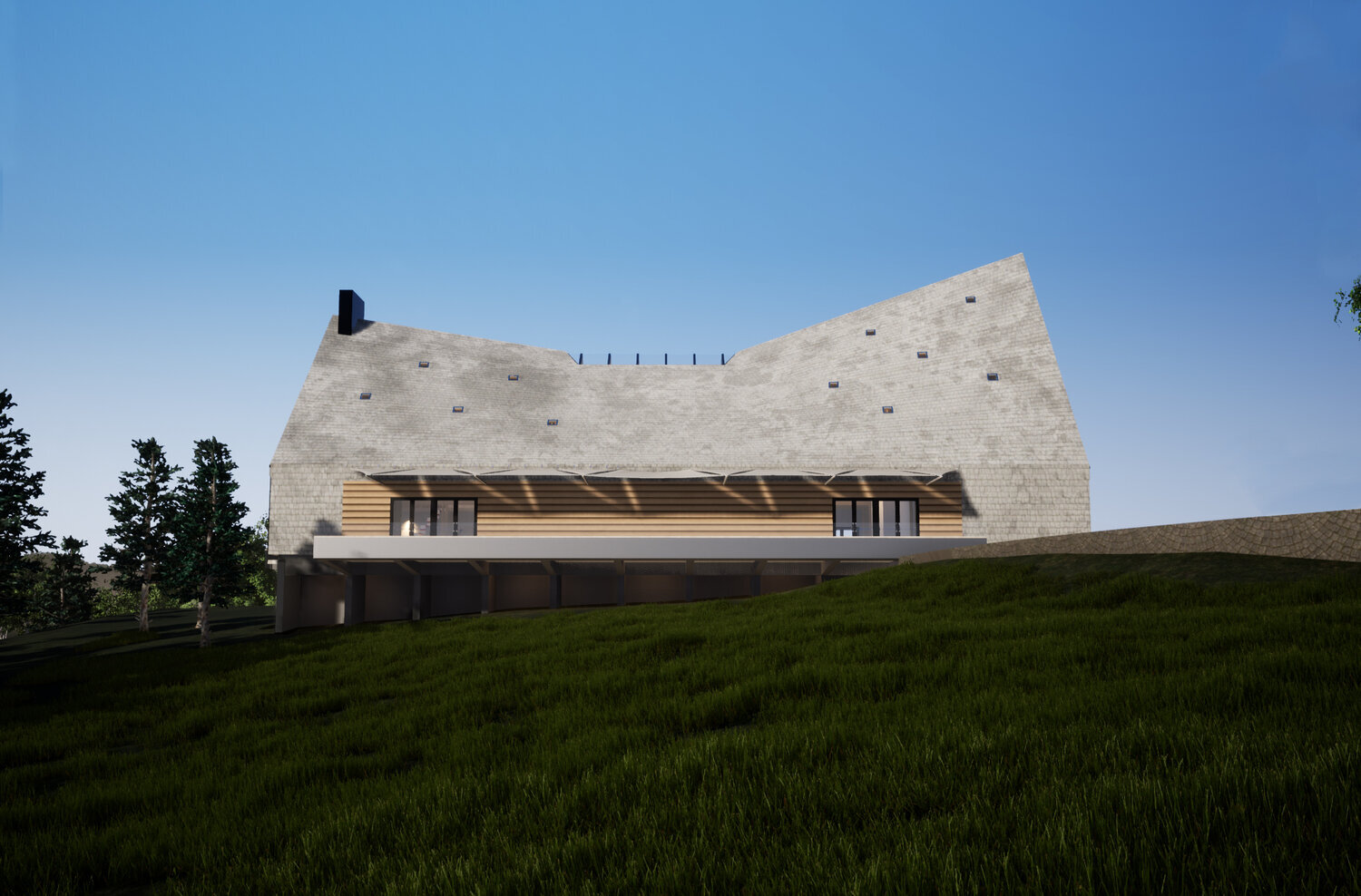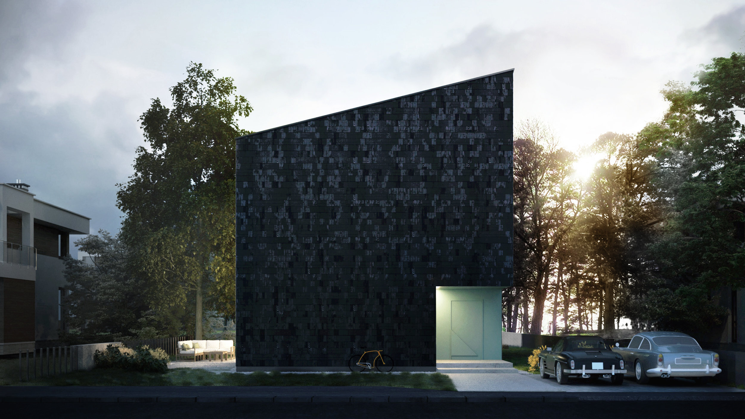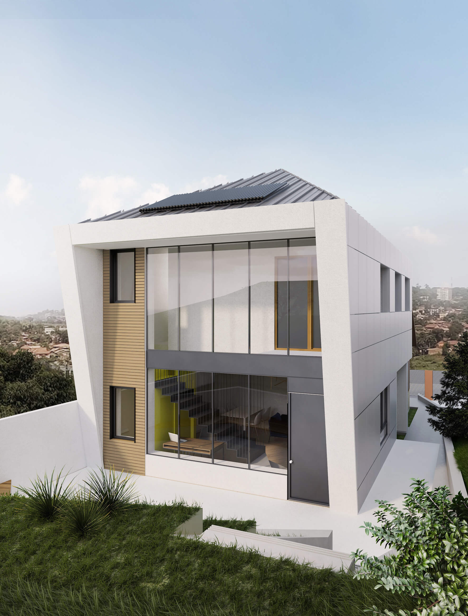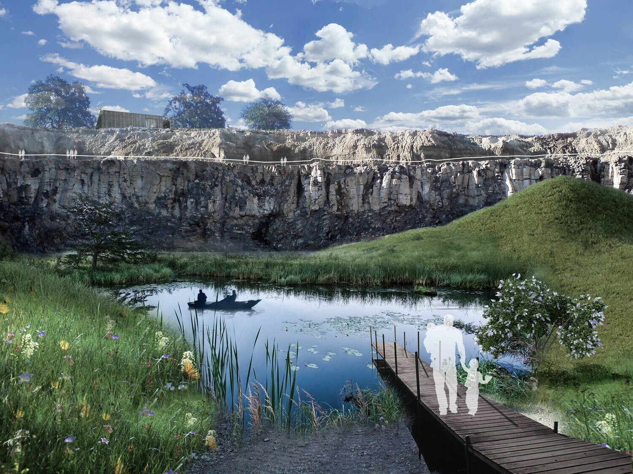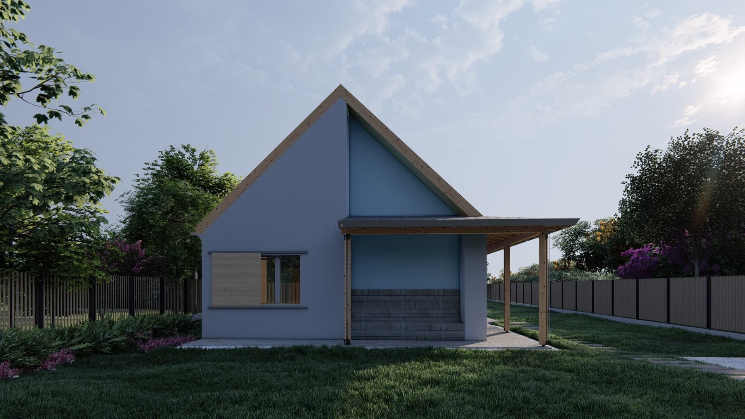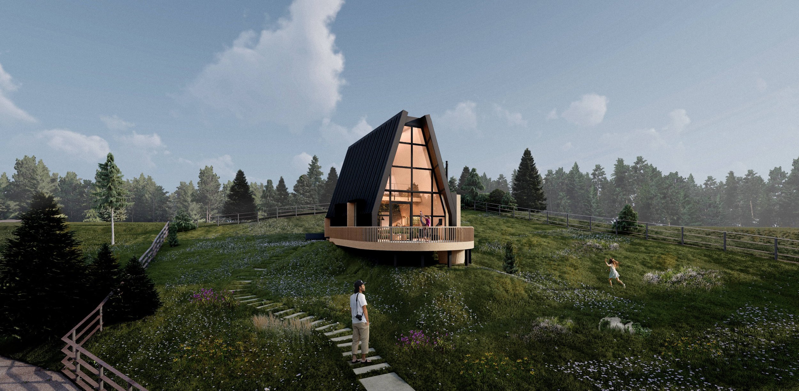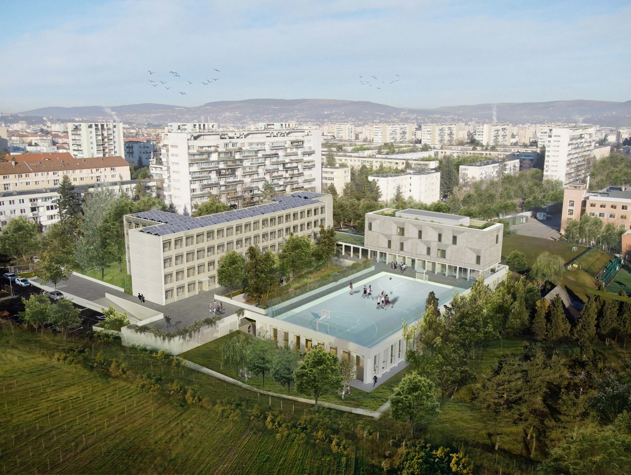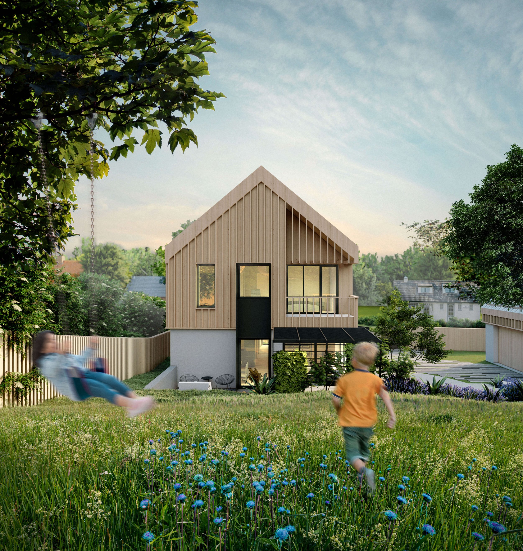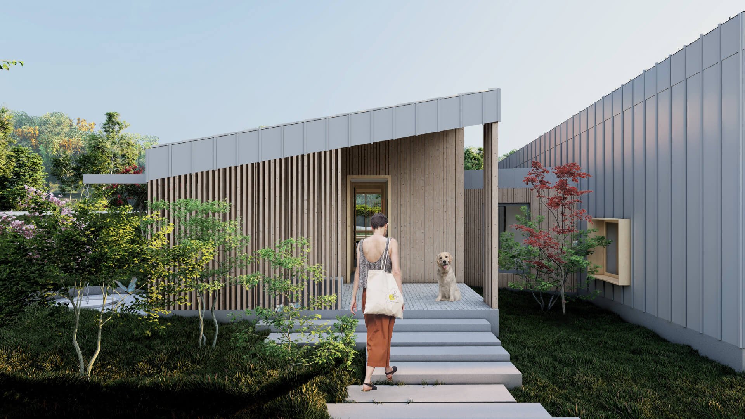CASA cu PANTA
2024
A difficult site, an architecture project that was completely guided by the site.
We had an existing building position we had to keep, a south facing façade towards the hill, with a beautiful view towards Cluj-Napoca. And of course we had the hill, with it’s aggressive incline and associated landslide risks . The client requested a very easy and natural interaction with the garden, so we created multiple terraced platforms, that intertwine the outside and the inside on different levels.
The contemporary design followed a simple scheme, of posting the entrance on the most northern point, closest to the car access, the living room in the center of the house, connected to a big outside terrace, and the sleeping spaces on the higher levels. On the lowest level of the house, with access towards the garden we also have a summer kitchen.
From an energy efficiency point of view, the house is proposed as Nzeb, but it has many Passive house elements, including a thick insulation system, with no thermal bridges, highly efficient windows, installed on the outside of a CLT structure, ventilation system, and a heat pump system
Team: arh. Cosmin Morarescu, arh. stag.
Renders: Sooner Viz
Brief :
-
A main feature of the site, and one we chose to emphasize through window views, and the orientation of the house.
-
one of the first discussed criteria. We settled on an Nzeb standard, cost-wise we had to adjust expectations. We incorporated a thick insulation system, with no thermal bridges, highly efficient windows, installed on the outside of a CLT structure, ventilation system, and a heat pump system, all in a well sealed structure.
-
The first request was to incorporate a roof, in a contemporary design, with neutral warm and cozy colours.
-
The space must relate to the outside on it’s different levels.
-
A main issue to solve is regarding the very unstable and abrupt terrain, which profoundly influenced the architecture of the house.
-
The use of CLT structure was a requirement, both for it’s esthetic appeal, and for it’s ease in installation.
Warm natural pallete
Energy efficiency
CLT aesthetic and function
ALTE PROIECTE:


