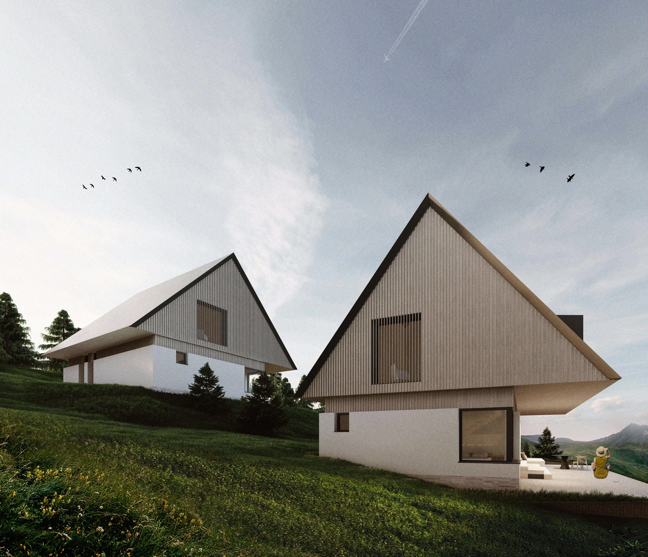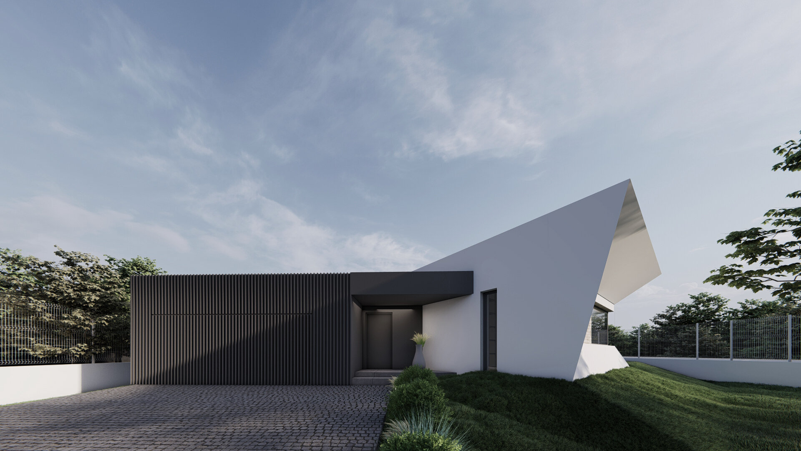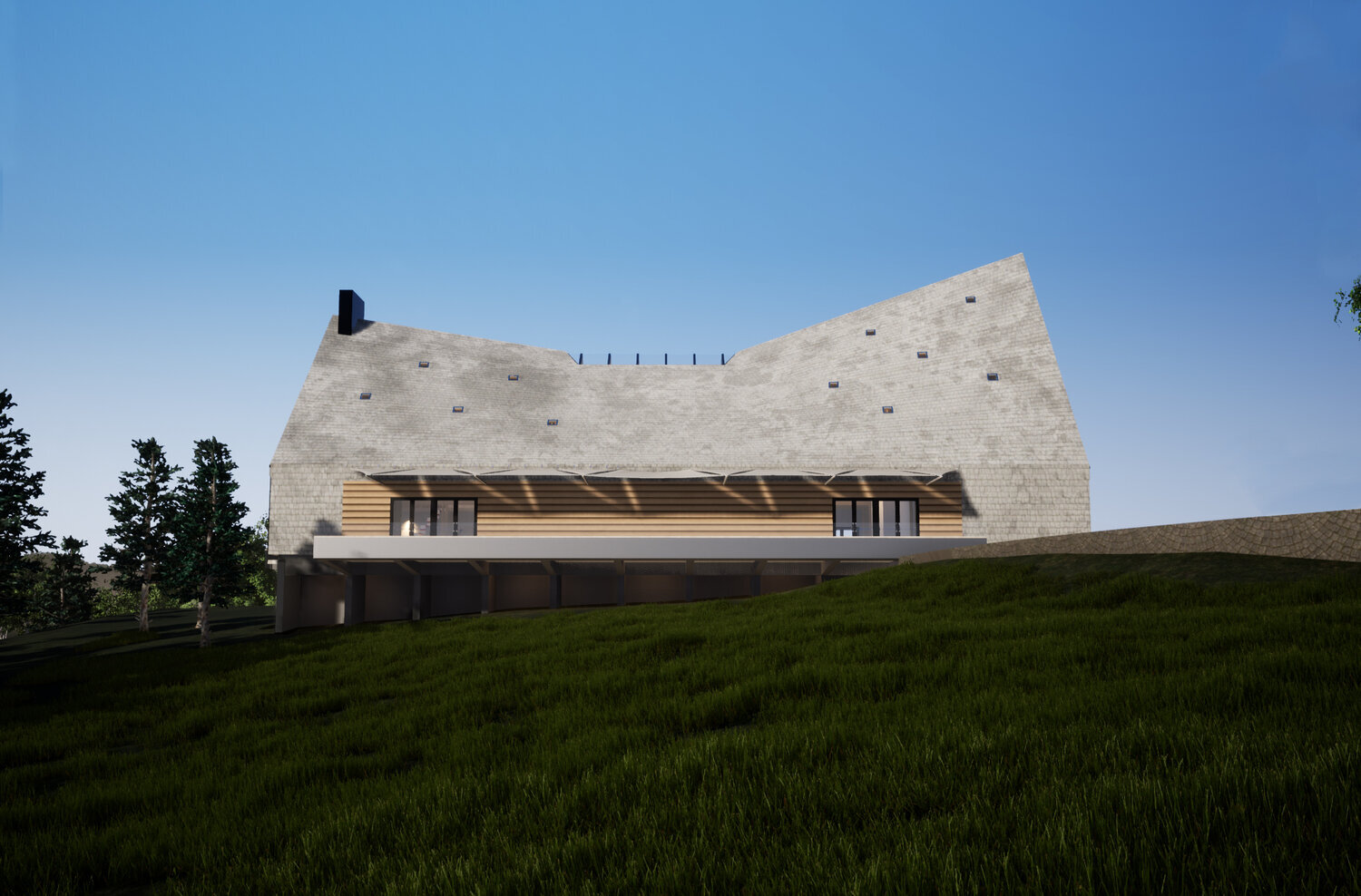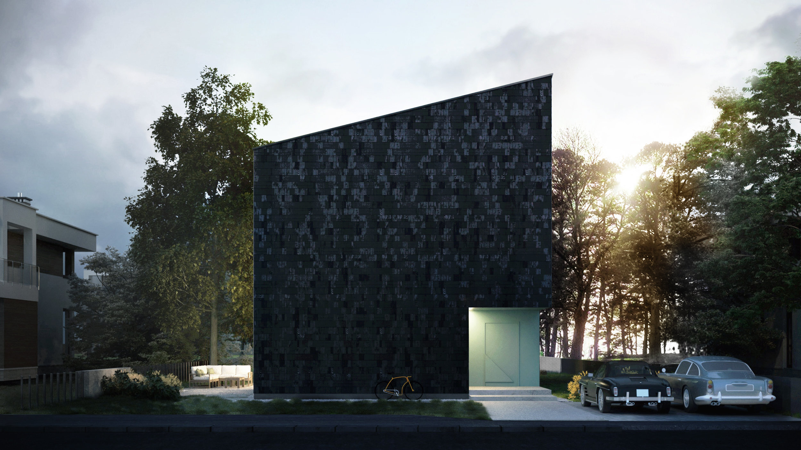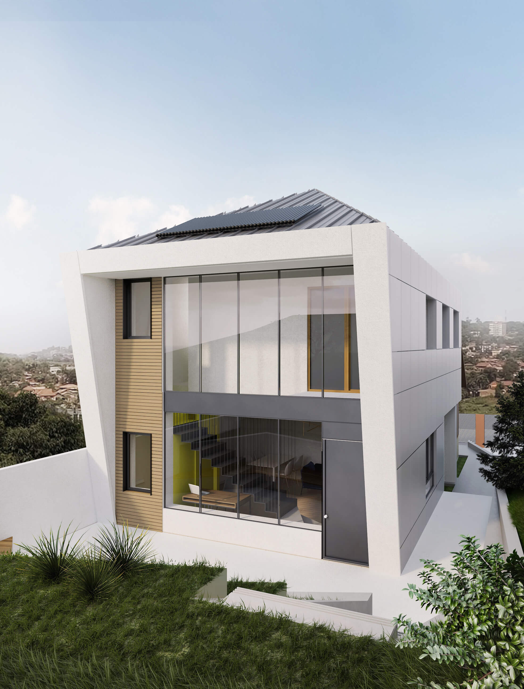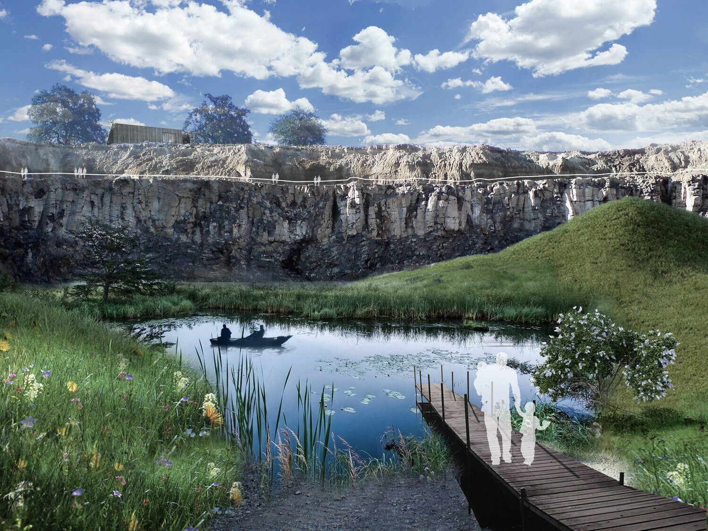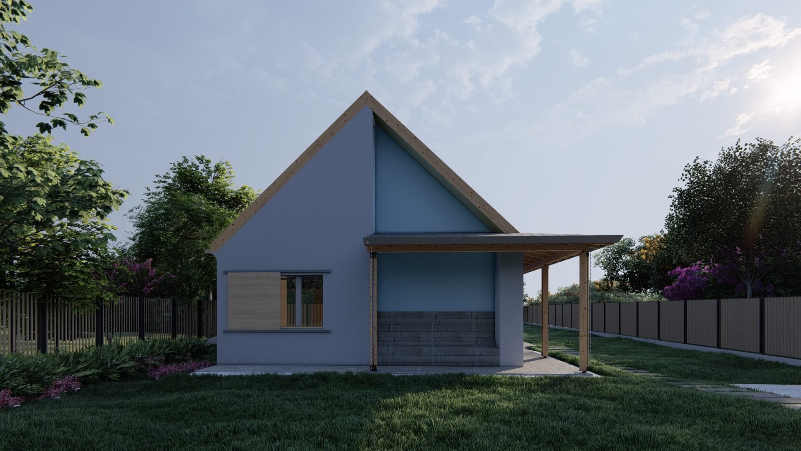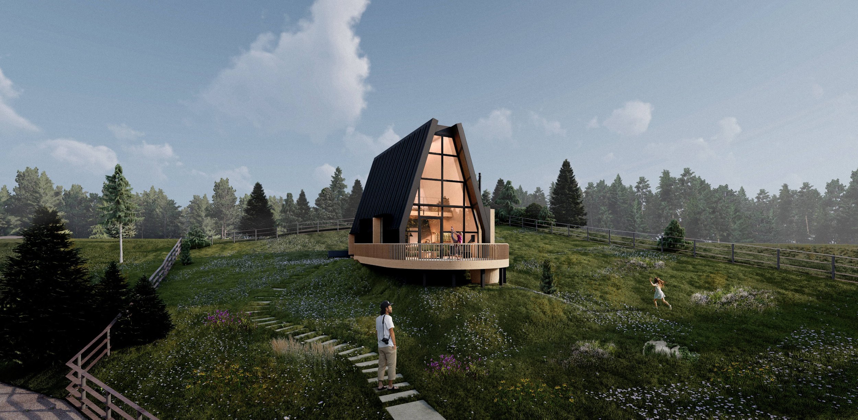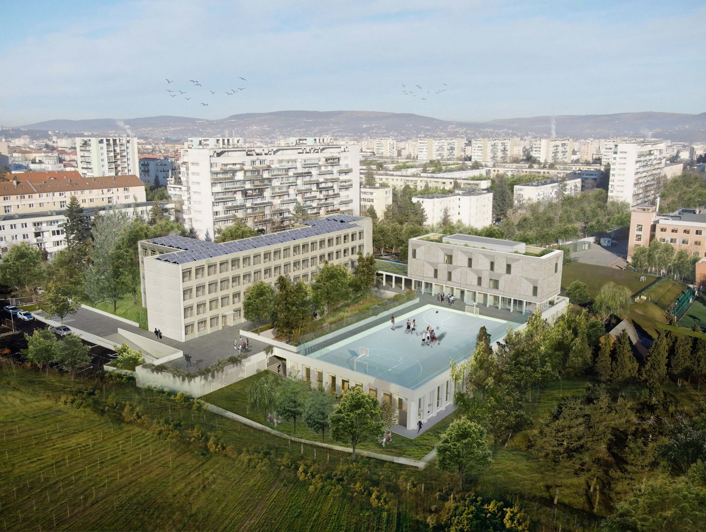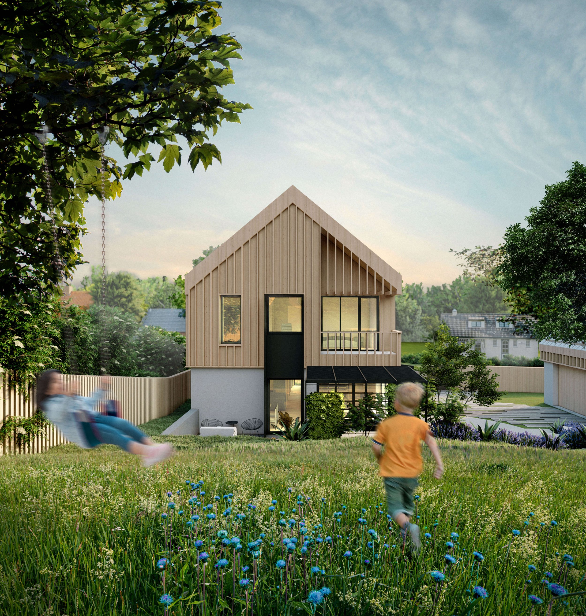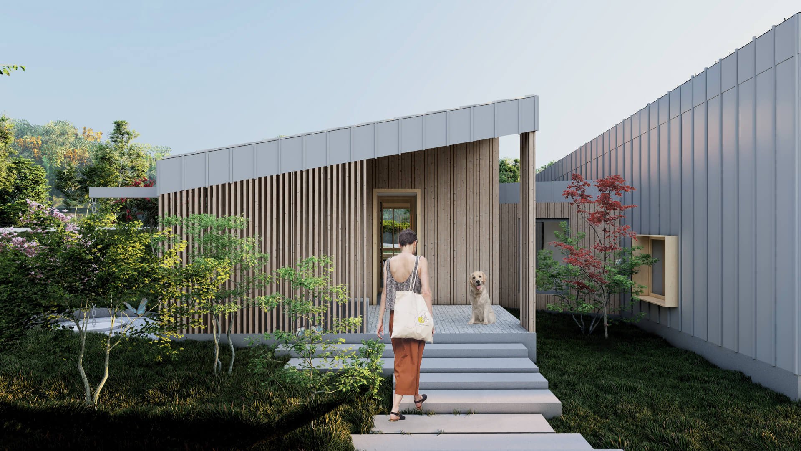BIG tiny . house
2023
This home is complementary to it’s neighbors - a group of tiny houses. It will function in a design harmony with their presence.
The design is strongly influenced by the site parameters, south facing façade taking advantage of the garden in the most dynamic way. The terraces are organized in such a way that we create different levels of privacy and sun exposure. We proposed terraces for entertaining and for more private use, both on the ground floor and on the upper level.
The functional way the house is organized, encourages interactions within the family by adding small bedrooms next to large and open common spaces. The living room space is complemented by a high upper platform, proposed in order to make the best of the sunset and sunrise views.
From an energy efficiency point of view, the house is certified as Nzeb, but it has many Passive house elements, including a thick insulation system, with no thermal bridges, highly efficient windows, installed on the outside of a CLT structure, ventilation system, and a heat pump system.
Team: arh. Andreea Morarescu, arh. Cosmin Morarescu, arh. Alexandra Necula.
Renders: Axyom
Brief :
-
A main feature of the site, and one we chose to emphasize both through window views, and with the help of a secondary terrace on the 1st floor.
-
one of the first discussed criteria. We settled on an Nzeb standard, cost-wise we had to adjust expectations. We incorporated a thick insulation system, with no thermal bridges, highly efficient windows, installed on the outside of a CLT structure, ventilation system, and a heat pump system, all in a well sealed structure.
-
The most important aspect was making the big house, part of the tiny houses group, so they all tell the same story.
-
The space is connected with the garden to encourage the family to spend as much time outside.
-
Perfectly oriented, sleeping area towards the sunrise, terraces to view both sunrise and sunset, protection from the summer sun with tree shade, and enjoyable spaces of differing privacy settings.
Natural warm materials
Forest Magic
SEE MORE:














